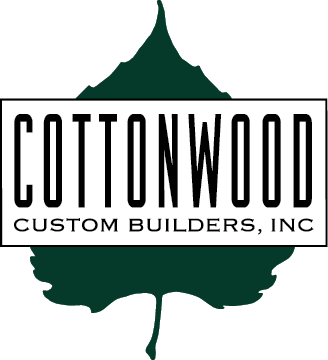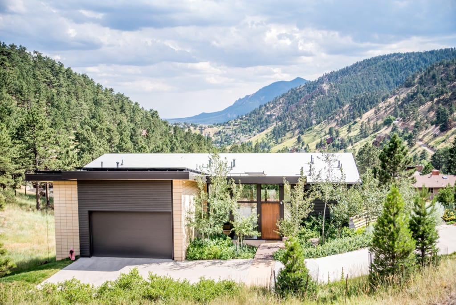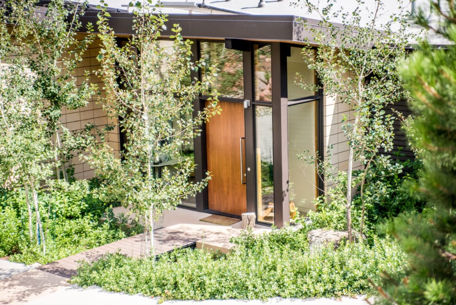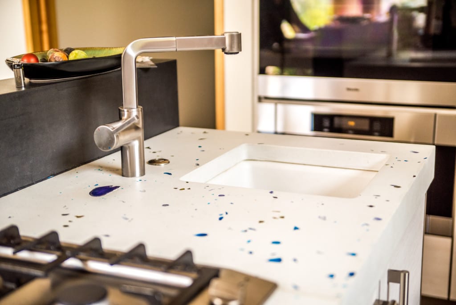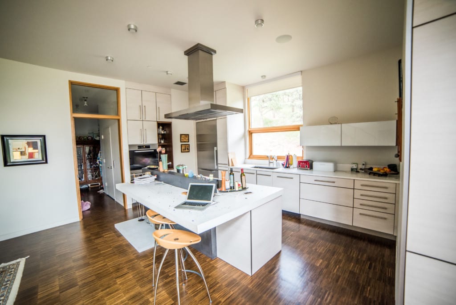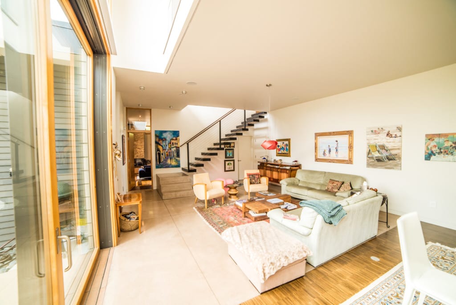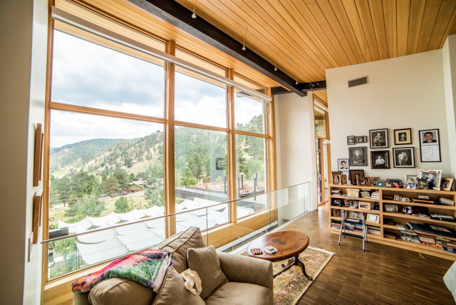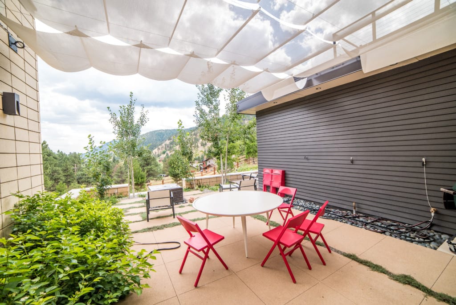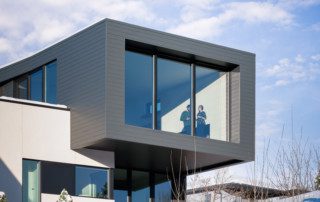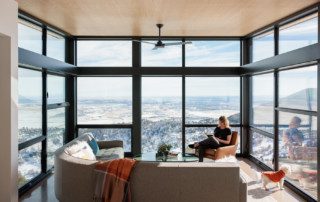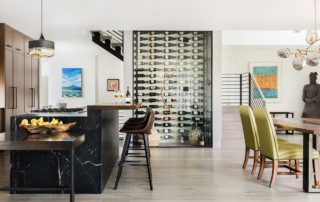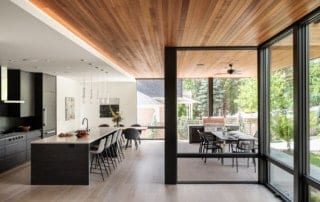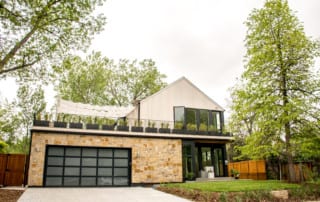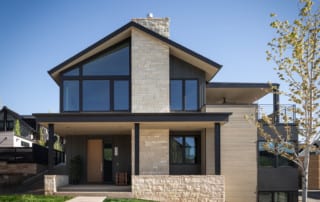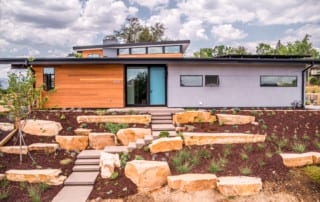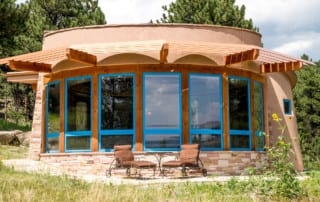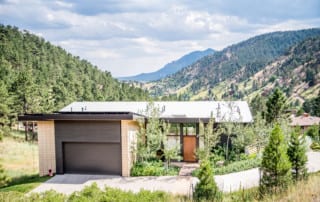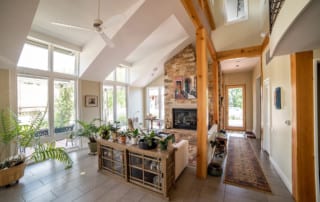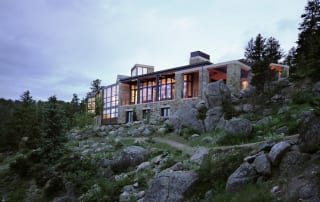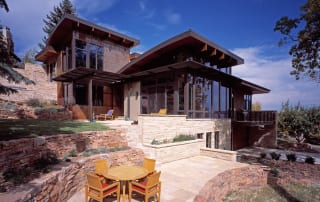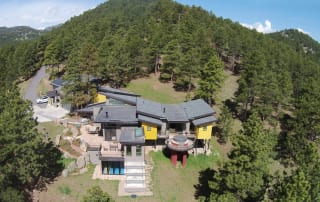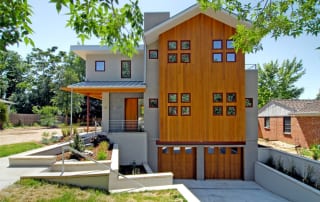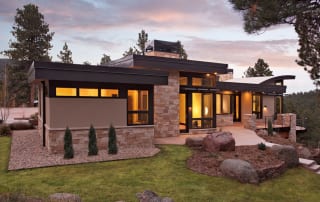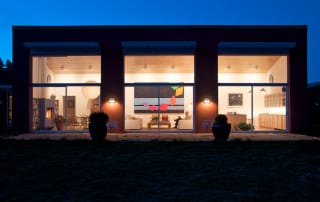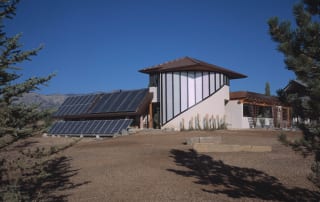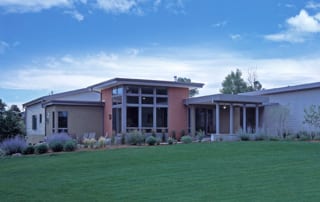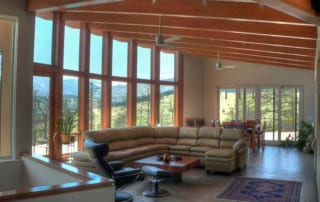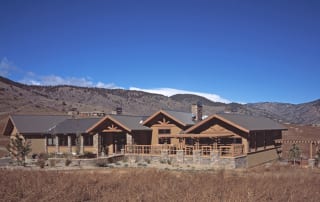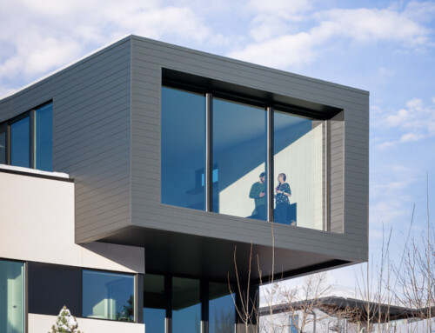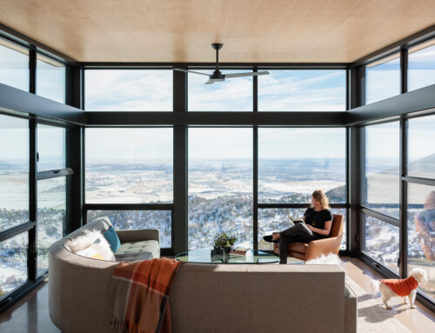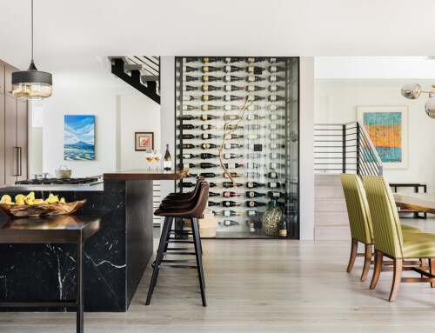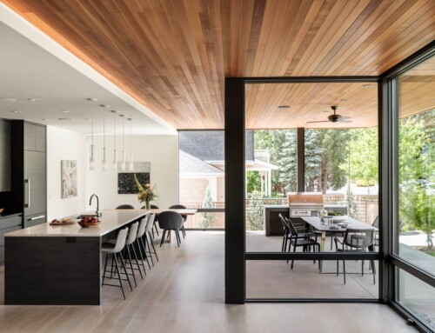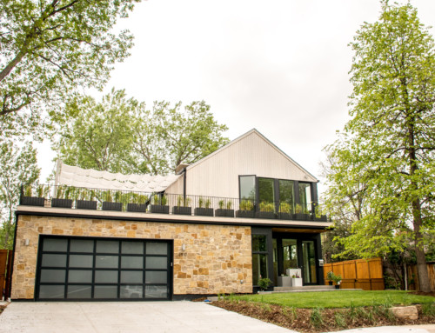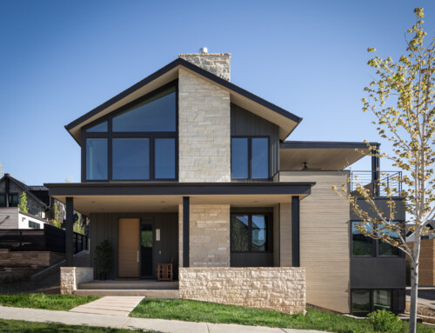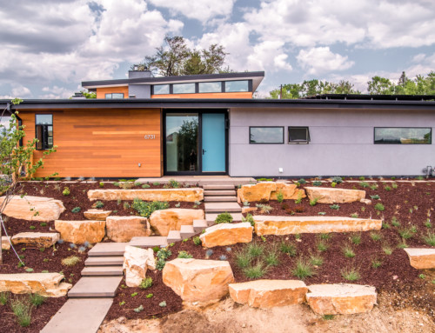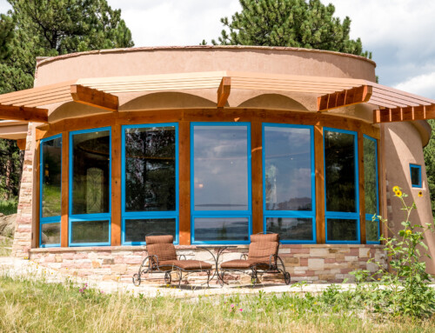Home in the Foothills
New Build
We built this energy-efficient, passive solar home in 2013. Midway through construction, progress was frozen by the massive flood that Fall. It turned into quite the adventure – for two weeks all of our carpenter and tradesmen’s tools were locked in the house!
This home features many custom details that add personality and warmth. In the kitchen, the homeowners created their own countertop design. They selected the colorful pieces of glass that were then honed and polished into the concrete countertop.
The master bedroom enjoys a spectacular view overlooking the foothills. To provide an open line of sight, the railing overlooking the second floor is made of glass. Adding to the natural color palette, the ceiling is tongue and groove clear vertical grain (CVG) fir with recessed motorized shade pockets.
Off the master bedroom level, the roof is accented by a containerized living green roof. Due to its practical design, the green roof was very cost-effective and easy to install. Filled with colorful, variegated plants it is beautiful year-round, even when the flowers aren’t in bloom.
The living room has an open and contemporary feel. The floating staircase with no stringers was a feat of engineering and implementation. During nice weather, the grand lift and slide door opens to let the surrounding natural beauty in.
Green Building Features
- Passive solar
- Solar thermal – solar hot water for radiant heat
- Large PV array
- Achieved net zero, with a HERS® core of -2
- Extensive smart home automation system
