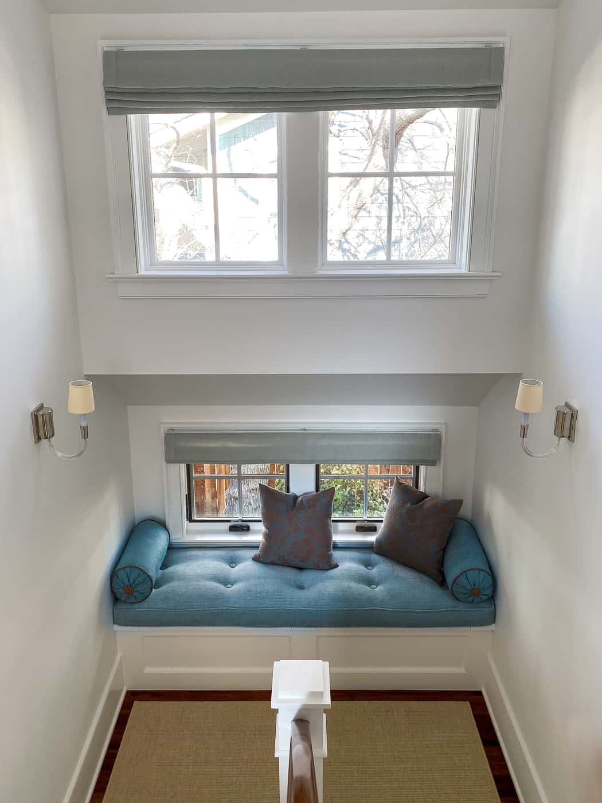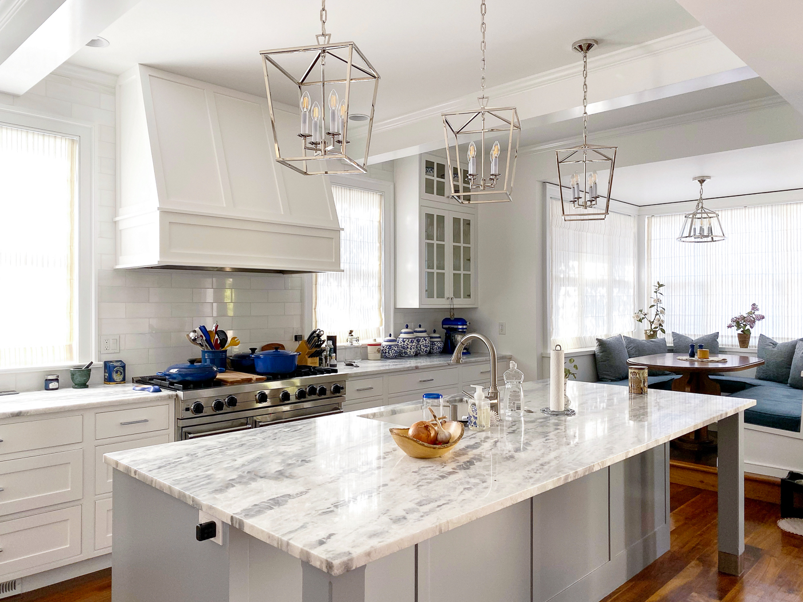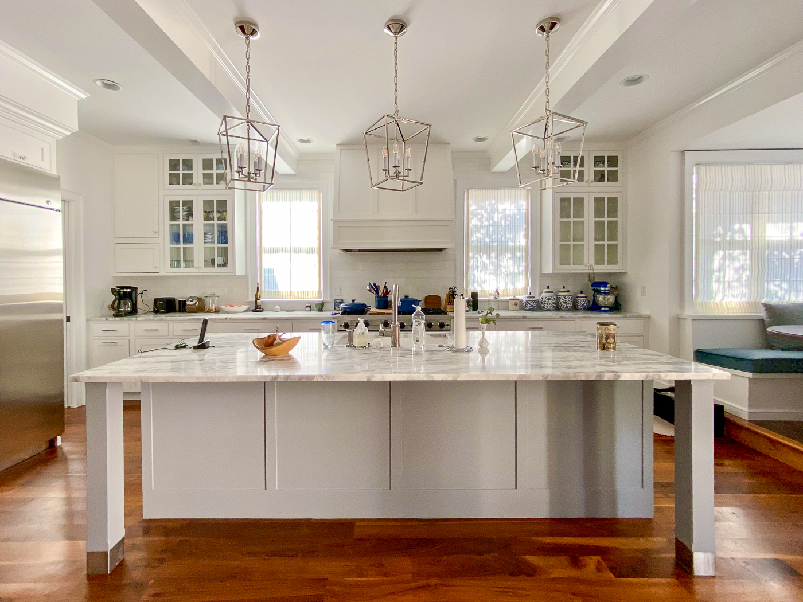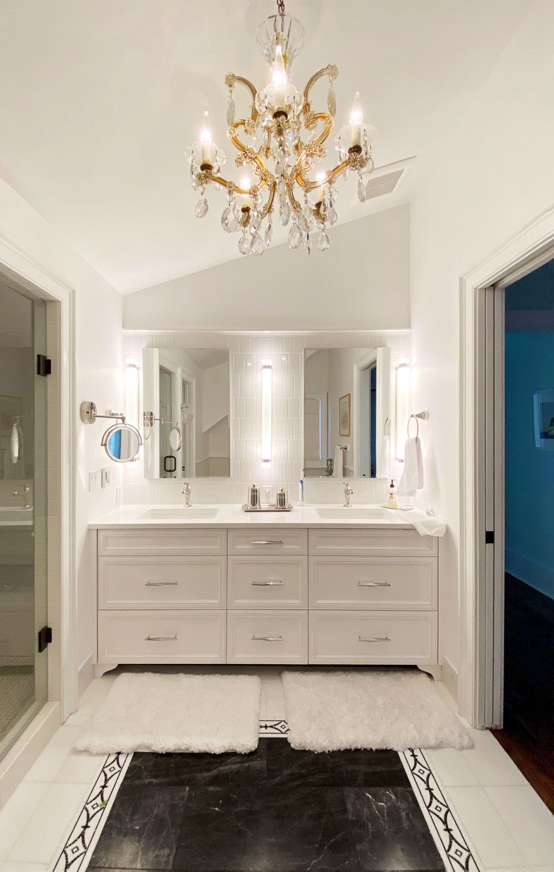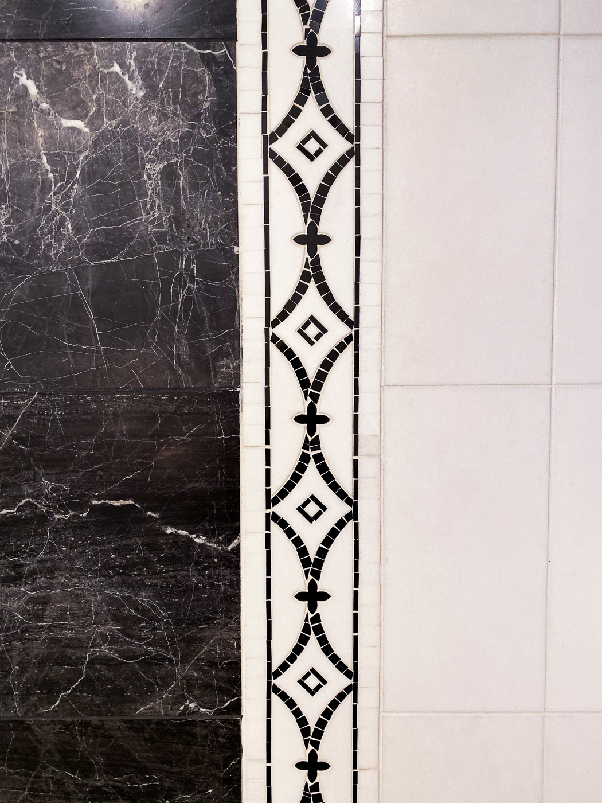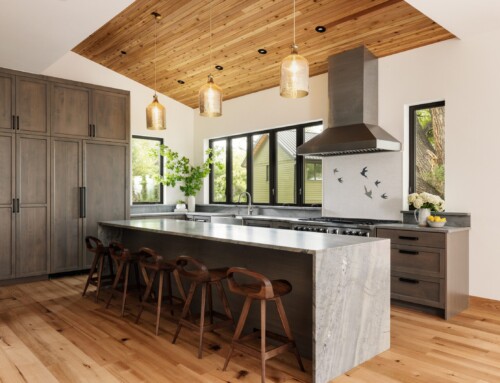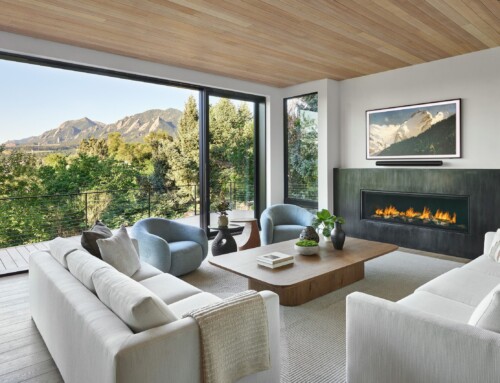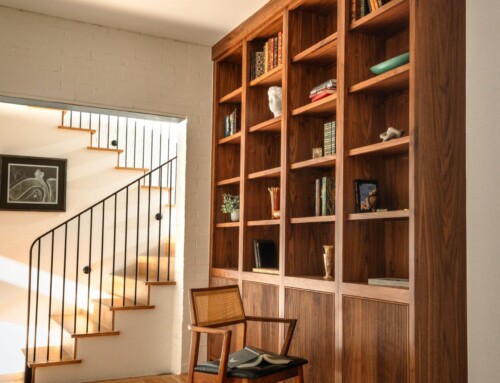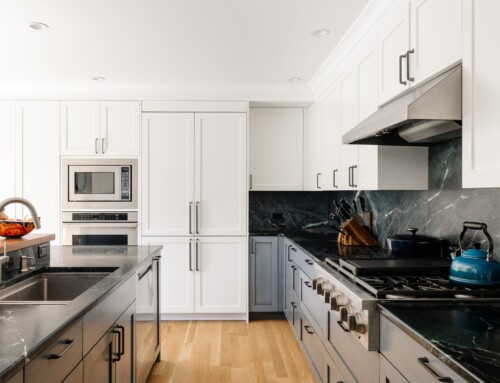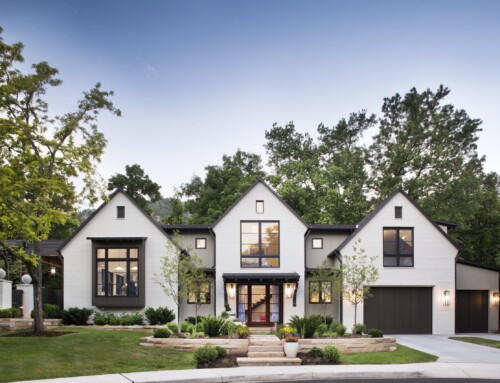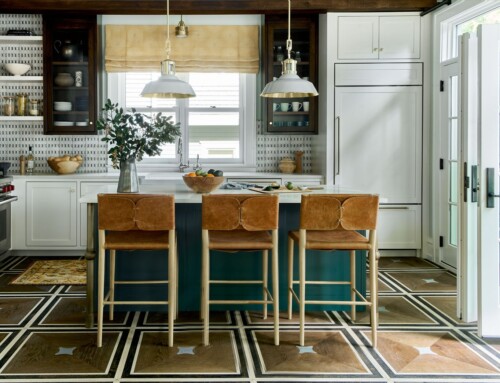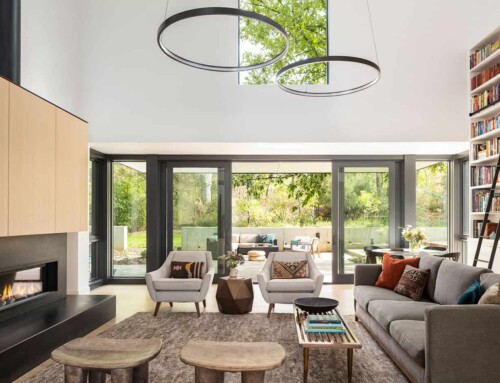Clean Traditional Remodel

Remodel
Our complete remodel transformed this home into a charming, light and airy sanctuary. Nestled in a quiet west Boulder neighborhood, this 4,000 square foot home is now perfectly designed for the owner and her two adorable dogs. From the sunny breakfast nook with custom shades to the luxurious pet wash in the laundry room, it is truly the perfect oasis.
True to our commitment to green building, our remodeling process involved carefully deconstructing the home and recycling as many materials as possible. During construction, we hired local craftsman Brian Laak of Laak Woodworks to build the custom bathroom vanity, range hood cover, and table. We re-finished the existing wood flooring wherever possible and worked with Wood Wise to acquire matching hardwood in the areas that needed to be replaced.
The crowning jewel of the home is the master bathroom. The stunning black and white tile floor is made from marble and thassos, with a custom decorative band created by Colorado’s own Decorative Materials. The bathroom also features a custom vanity and elegant slipper tub with air jets.
We are so happy with how this whole house remodel turned out. If you have a house that you want to transform into your ideal home, contact us!
Green Building Features
- Re-finished existing cabinets and floors in kitchen
- Re-used existing range hood by covering with custom range hood
- Some light fixtures were sourced from a local store that sells refurbished vintage pieces
- Custom breakfast nook table, range hood cover, and master bathroom vanity by Laak Woodworks
Remodeling Team
- Architect: Mosaic Architects, Jane Snyder
- Designer: Mosaic Architects, Jane Synder
- Project Manager: Kim Neill
- Year Remodeled: 2019

