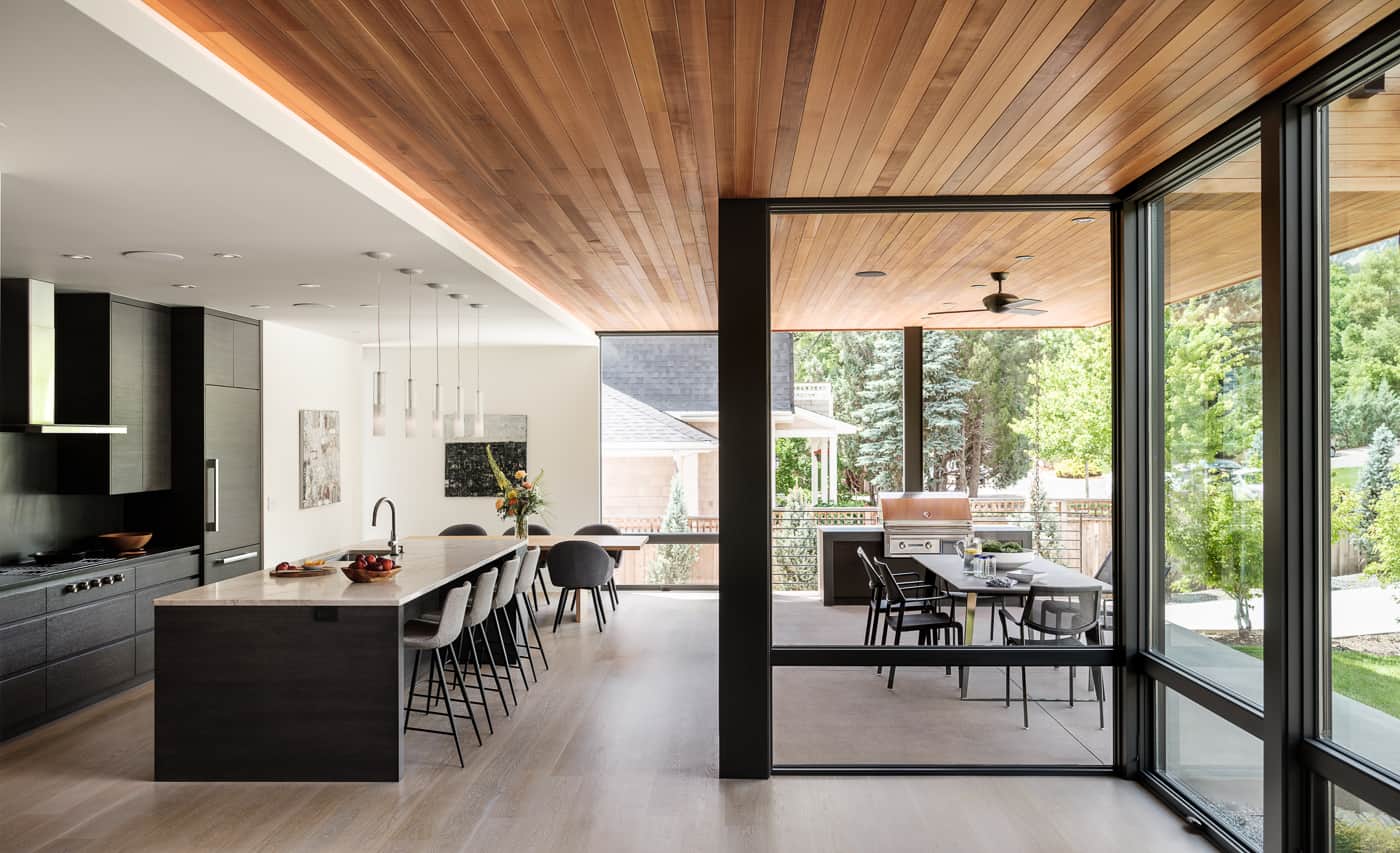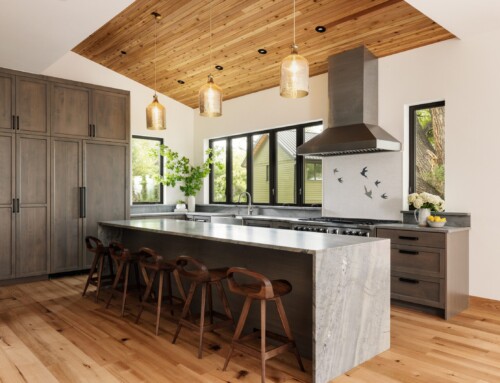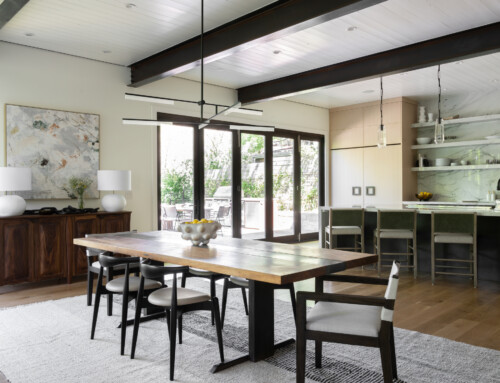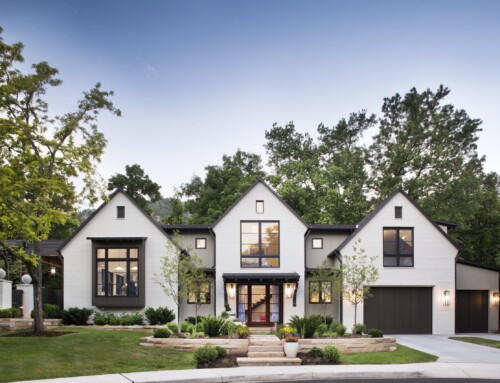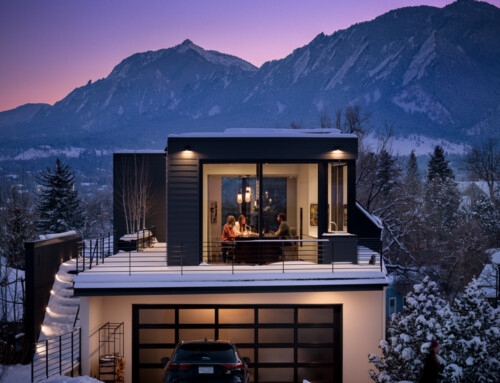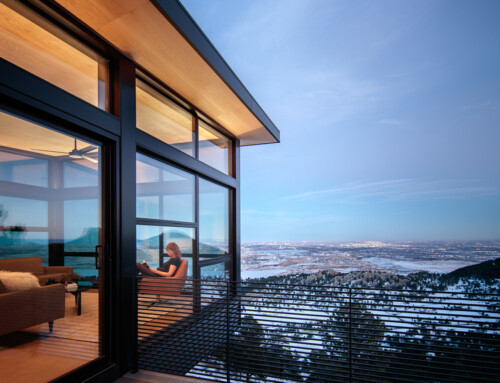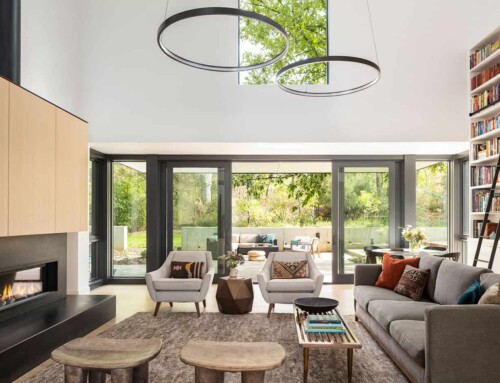Chautauqua Custom Home
New Build
Backed up to some of Boulder’s most spectacular views, The Flatirons, this modern escape offers modern comfort, sleek details, and spectacular views.
Every builder aspires to build someone’s dream home. We are so honored to have the opportunity to do that every day!
This incredible home located in Boulder foothills was designed by Cherie Goff of HMH Architecture + Interiors for a couple that had recently moved to Colorado from San Francisco. Their desire was to have a space perfectly tailored to their work from home lifestyle, while also taking in the area’s impressive views.
In addition to an exceptional aesthetic, this house is optimized for energy efficiency. Our first goal is always to ensure that a home is well air-sealed and insulated. For this project, we incorporated 2” rigid EPS water-based foam board locally-made by Denver company. We also used high-performing windows and built a large porch overhang on the west side of the house to decrease the passive solar gain in summer.
The interior of the home is filled with show-stopping details, starting with the beautiful dry stacked stone that connects the interior and exterior. All of the walls are a level 5 finish, creating a clean, contemporary feel. The living room features a custom poured concrete hearth and clear vertical grain fir on the ceiling. CVG was also used on the soffits and balcony walls.
To top it all off, the kitchen has a beautiful view to the flatirons and a gorgeous open floor plan. The cabinets were custom-made by Aspen Leaf Kitchens. Completing the home’s focus on admiring the natural surroundings, the patio features a large outdoor kitchen and dining area.
Year Built: 2018
Architect: HMH Architecture + Interiors
Green Building Features
- Multi-zone high-efficiency forced air heating and cooling
- Super tight construction and well-insulated envelope, including 2” rigid EPS water based foam
- High-performing windows
- Big porch overhang on west side to prevent from the home from overheating in the summer
- Fire resistant construction. This home is located in the wildland urban interface fire zone in West Boulder and is completely built to mountain fire resistant standards.
Home Features
- Mono-stringer stairs with block treads
- Custom concrete poured hearth and sink
- Rift and quarter sawn oak flooring
- Level 5 finish on walls
- Built-in outdoor kitchen
- Custom cabinets by Aspen Leaf Kitchens
- Clear vertical grain (CVG) fir on ceiling, soffits, balcony wall



