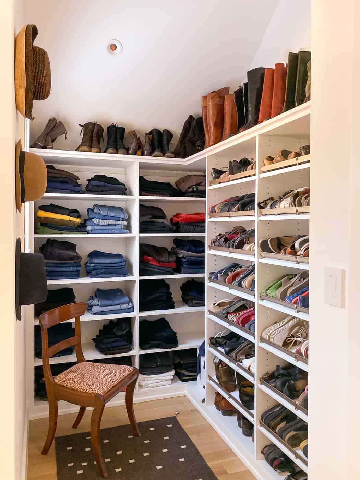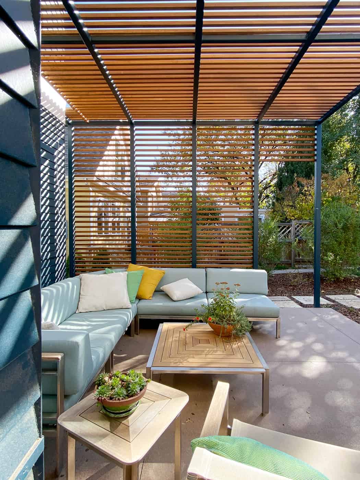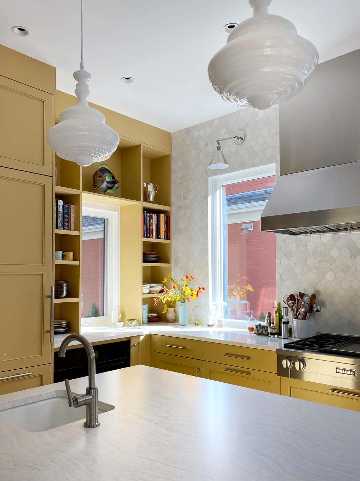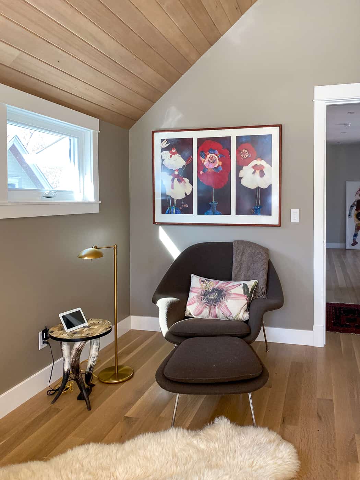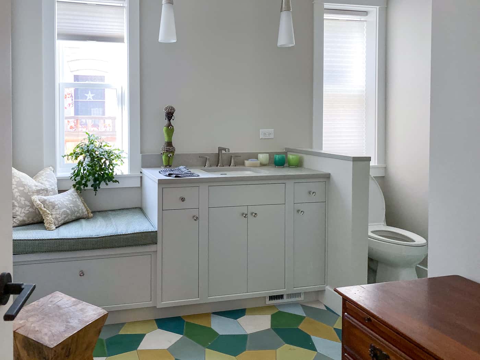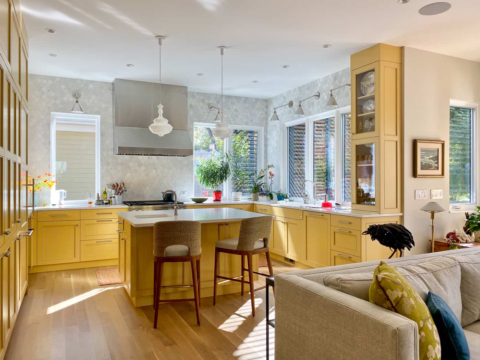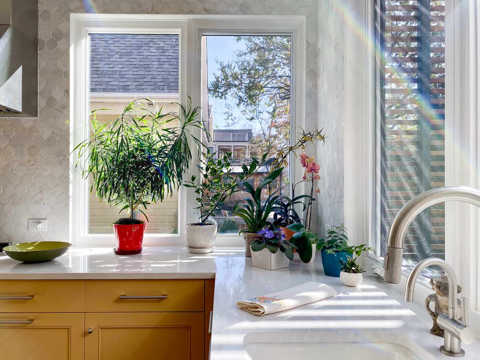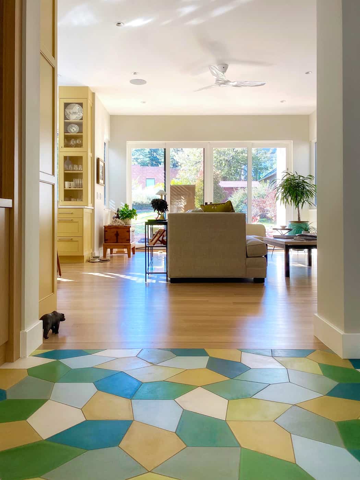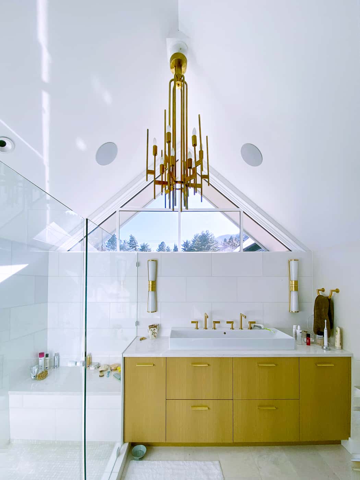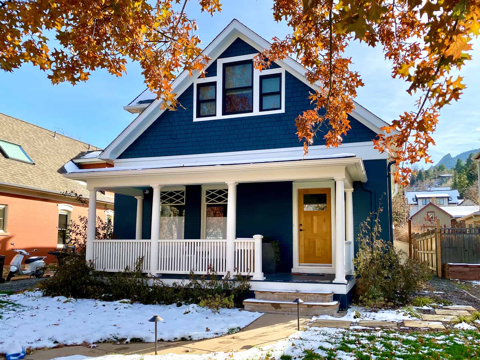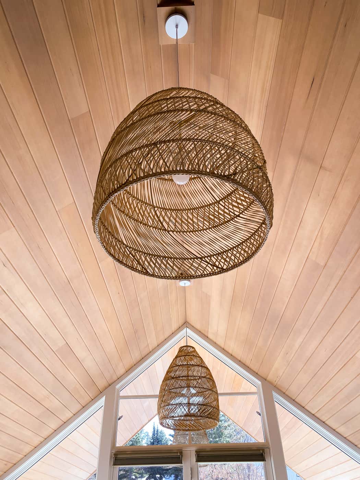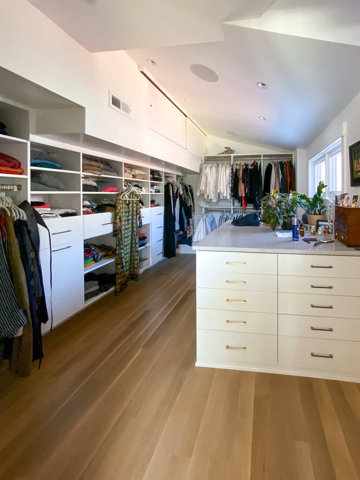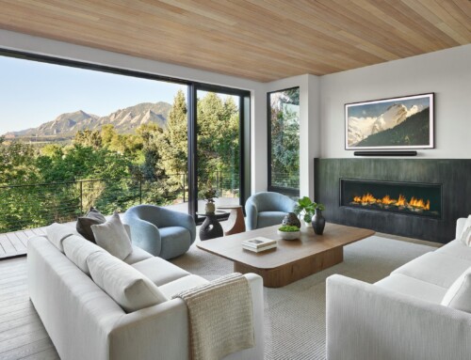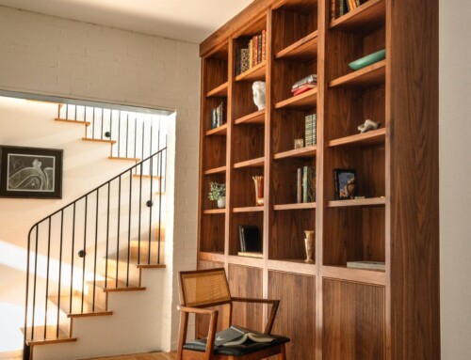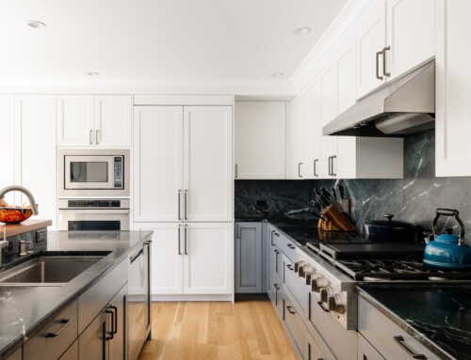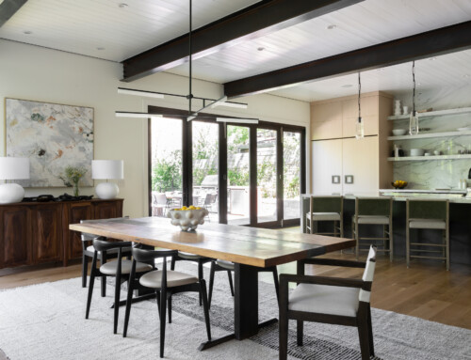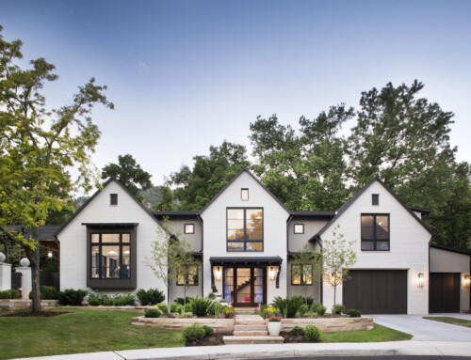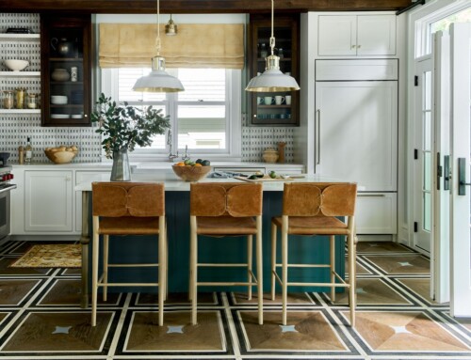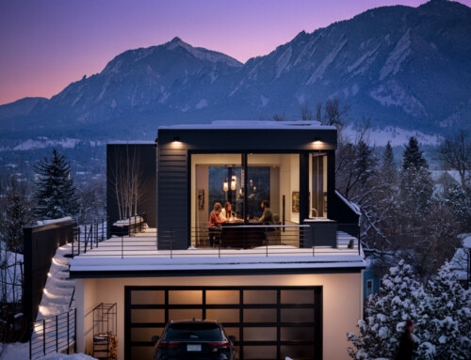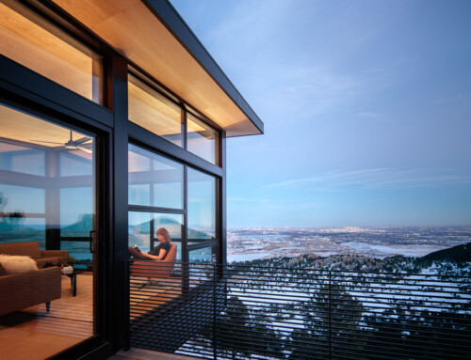Cheerful Boulder Remodel and Addition

Remodel & Addition
Take a glance at the before and after photos on this project, it’s hard to believe it is the same space! The original home was cramped and dark. Thanks to a stunning design by Sopher Sparn Architects and excellent implementation by the Cottonwood team, it is now the envy of the block.
Our remodel went all the way down to the bones. The original home had no sub floor. After replacing the joists, we opened up the floor plan. We also built additions to the kitchen & family room. Soil conditions required deep foundation walls for the addition, leading to a bonus new bathroom in the basement!
The new light-filled kitchen features beautiful cabinets by Red Pepper Kitchen that give the whole room a warm and inviting feel.
One of our favorite details on this project is the entryway tile. There were 2 different shapes in 8 colors. Putting it together was like a puzzle, but the stunning result makes it 100% worth it.
Project Team
- Architect: Sopher Sparn Architects, LLC
- Project Manager: Kim Neill
- Year Remodeled: 2019
Before and After Photos









