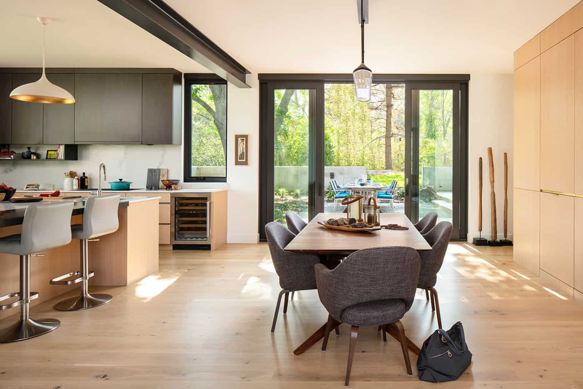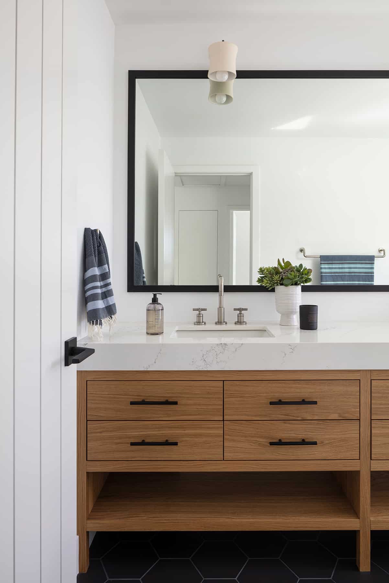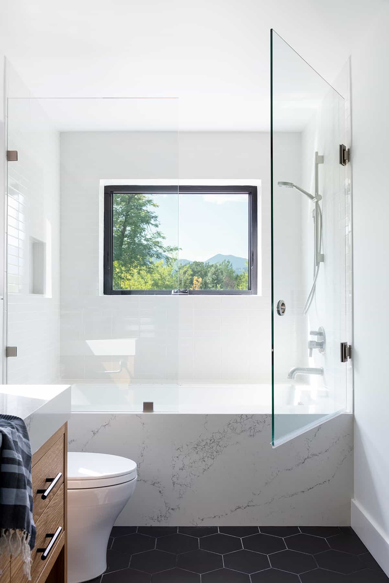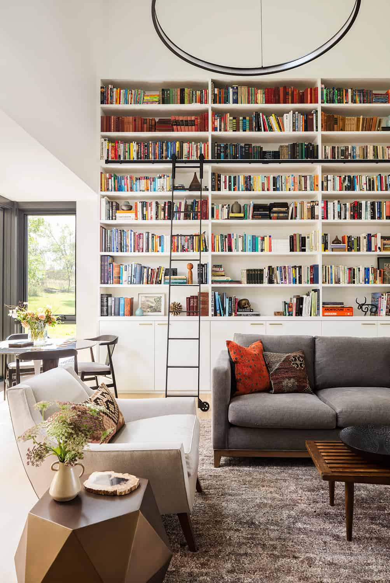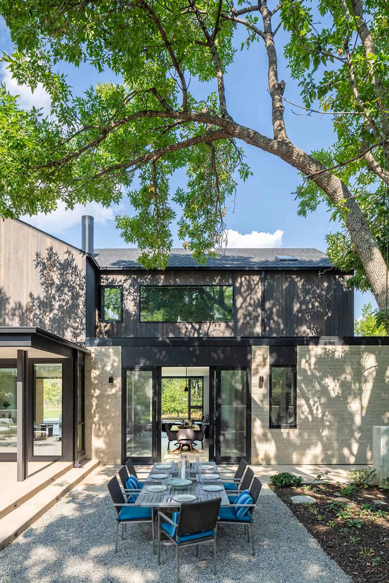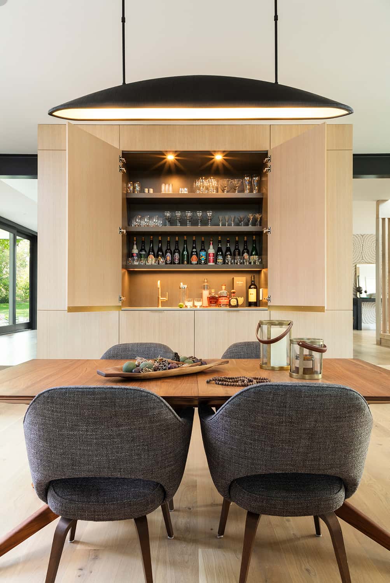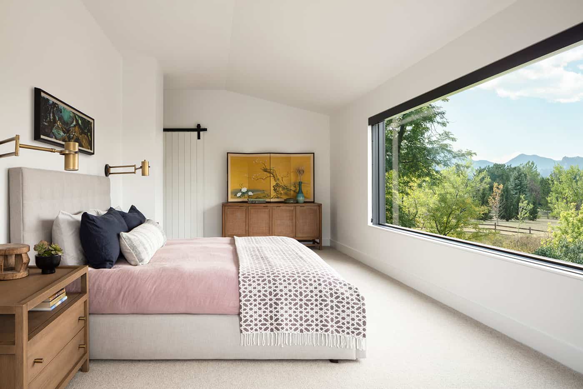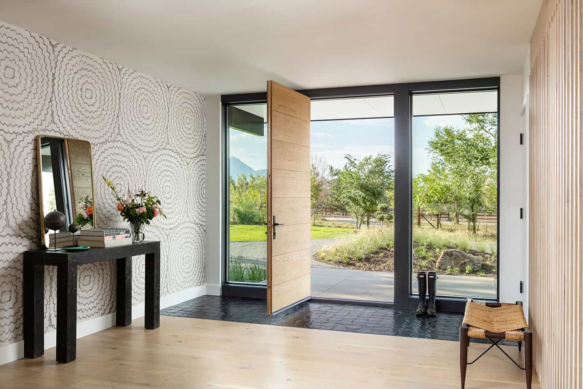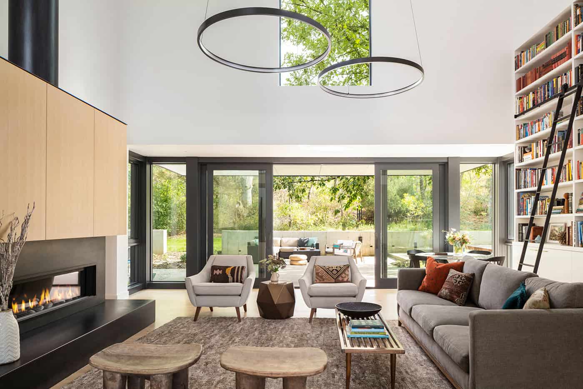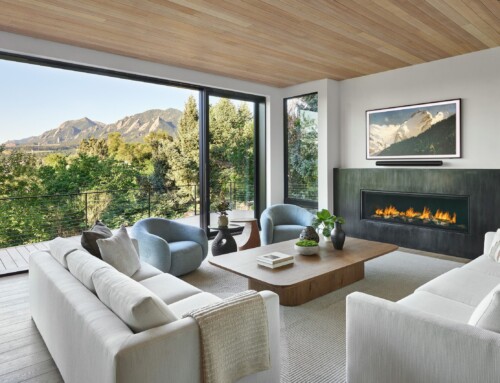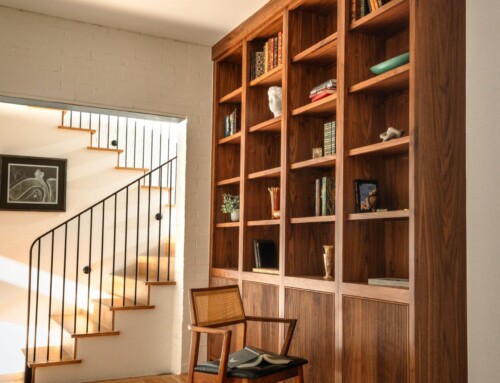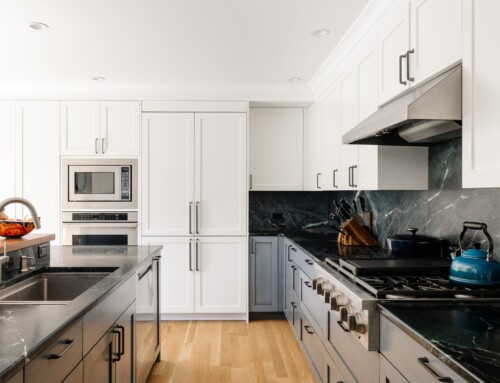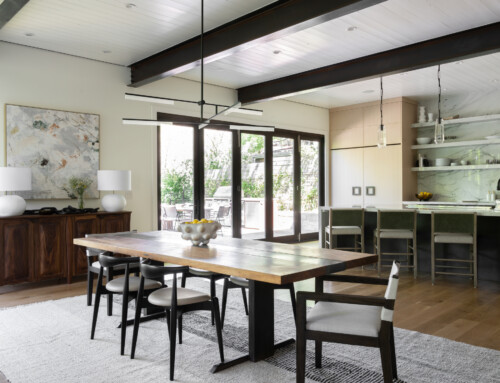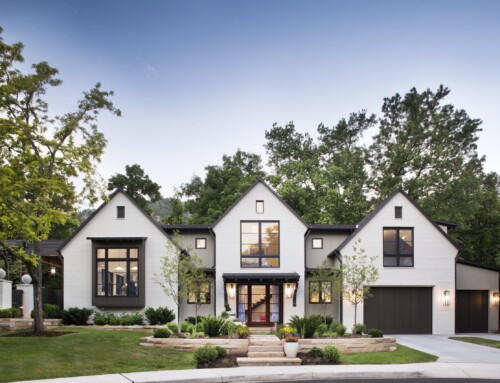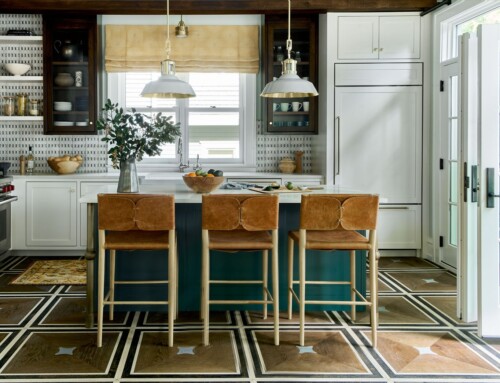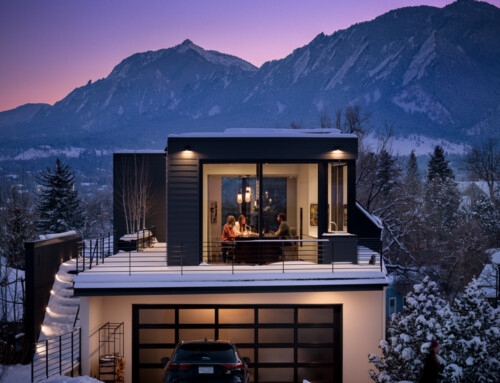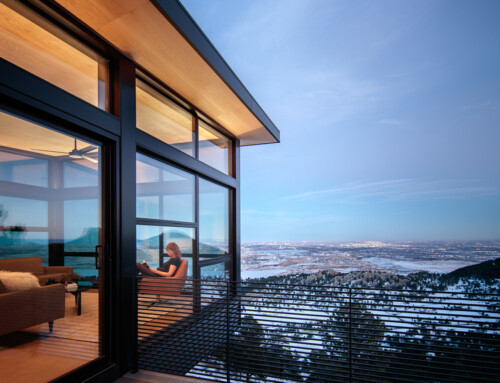Cherryvale Retreat
Remodel & Addition
Located in Boulder’s Wildflower Ranch neighborhood, this home sits on a pristine 5-acre paradise. It’s so peaceful and scenic, you’d never know it’s just minutes from Pearl Street.
Our remodel took the home down to the studs, transforming a big, funky farmhouse into a gorgeous modern retreat. The homeowner’s objective was to “keep looking at the outside when we’re sitting on the inside and really take advantage of the gorgeous space that’s around us.”
With that in mind, Steven Perce and Jennifer Lombard of bldg. collective architecture designed a home with windows perfectly placed to take in the views of the Flatirons, Front Range, and Long’s Peak. Utilizing natural materials, such as saw cut honed natural stone and stained wide plank flooring, the organic materials complement the surrounding beauty.
Before re-building, we carefully de-constructed the existing home, ensuring that materials such as cabinets, doors, lights, windows, metal, lumber, and much more were recycled, donated, or re-used. Read more about our deconstruction process here.
Creating the new floor plan was an opportunity to demonstrate our ability to execute even the most detailed and intricate designs. We used extensive steel structural framing to reconfigure the form of the house and roof lines.
Throughout construction, each detail of the homeowner and designer’s vision was meticulously planned and then executed by our talented team. The resulting 6,247-square-foot home is a real Boulder dream home. It includes a 15-foot-tall library wall with a rolling ladder, four bedrooms, five bathrooms, and a linear gas fireplace with custom surround and hearth made of locally fabricated steel with custom patina.
The kitchen is open and spacious, flowing naturally into the living space thanks to a gorgeous open floor plan. The custom cabinets, made by BKI Woodworks, and built-in bar create a warm and inviting space full of natural light.
From the kitchen, large sliding doors open to a luxurious patio and courtyard perfect for outdoor entertaining. The property also features a re-built three-car garage, workshop, and storage area.
In the words of Sotheby’s International Realty, this home truly is “One of the most spectacular and luxurious modern homes in Boulder, Colorado.”
Building Features
- High-performing building envelope
- Vertical tongue and groove
- CVG hemlock siding
- Linear gas fireplace
- Custom fireplace surround and hearth, crafted from locally fabricated steel with custom patina
- All custom cabinetry from BKI woodworks
- Saw cut honed natural stone on exterior walls
- Carefully placed windows to maximize views from every room
Project Team
- Architect: Steven Perce – Lead Architect & Jennifer Lombard – Designer Architect of bldg. collective
- Landscape Design: Marpa
- Year Built: 2019

