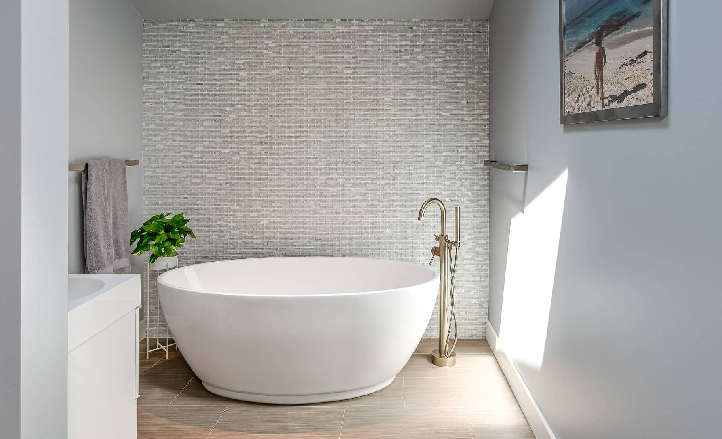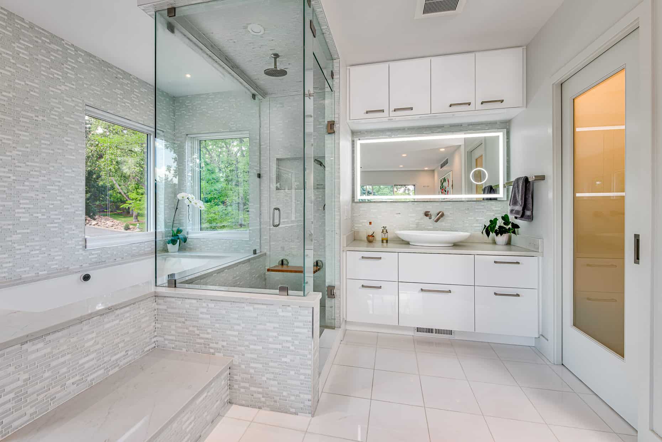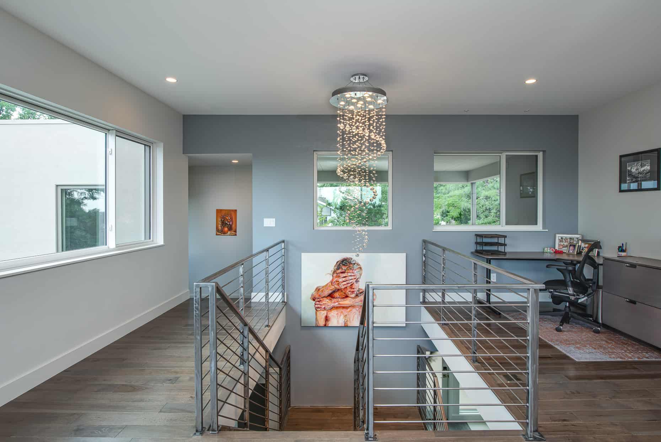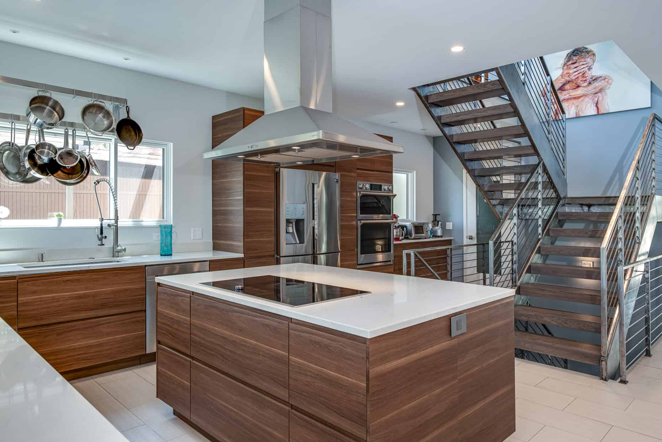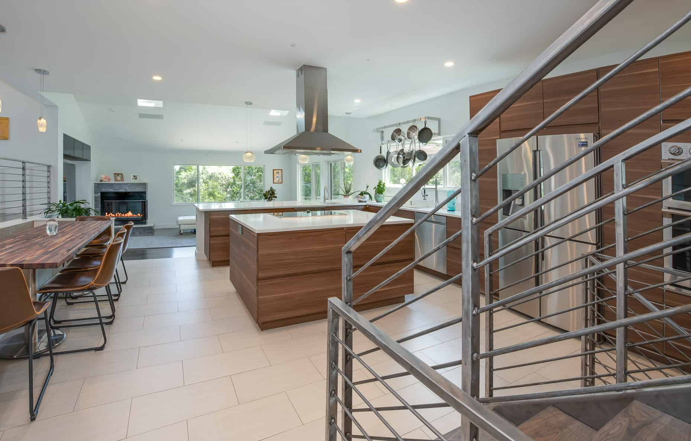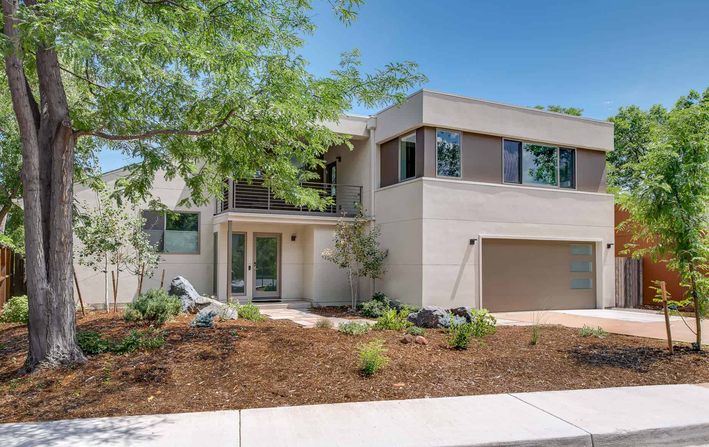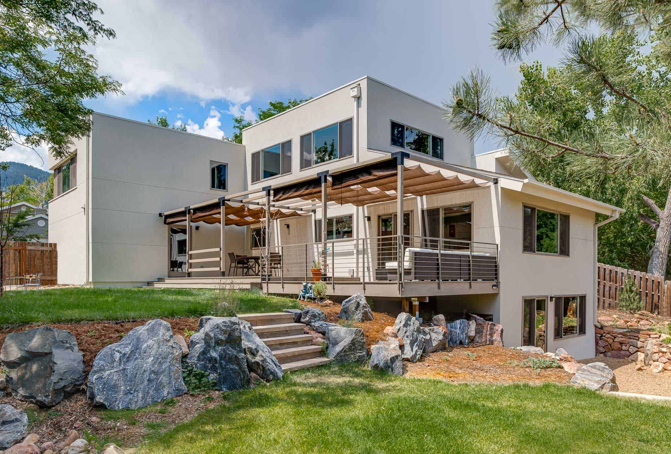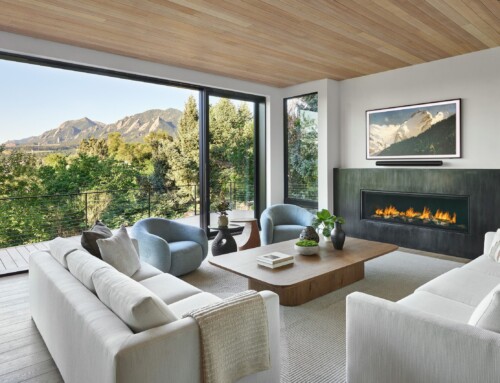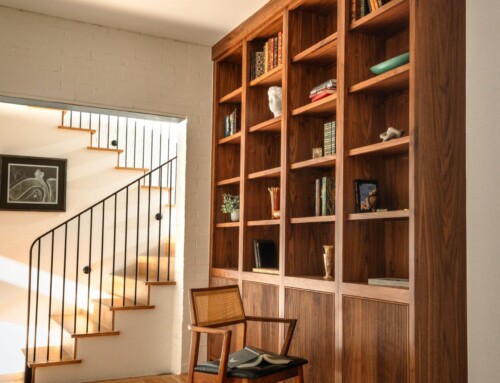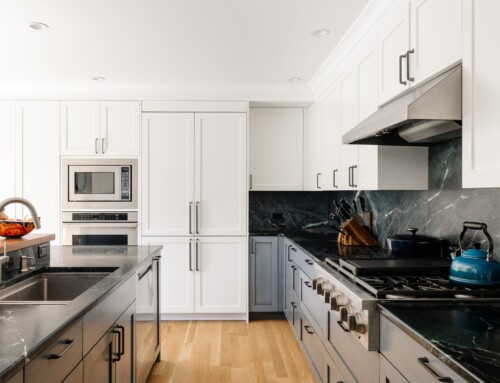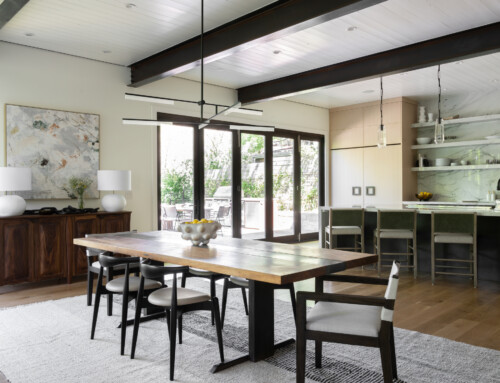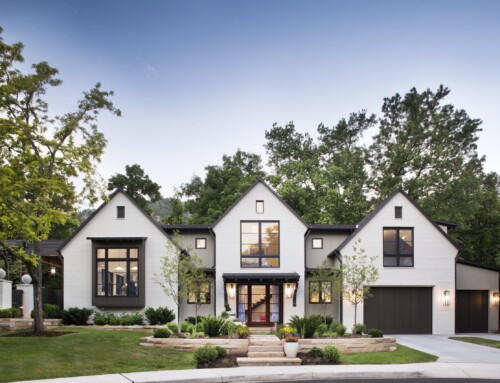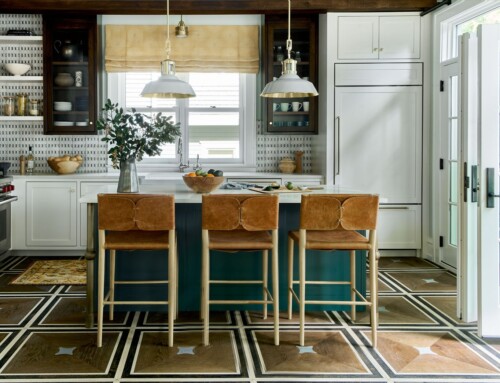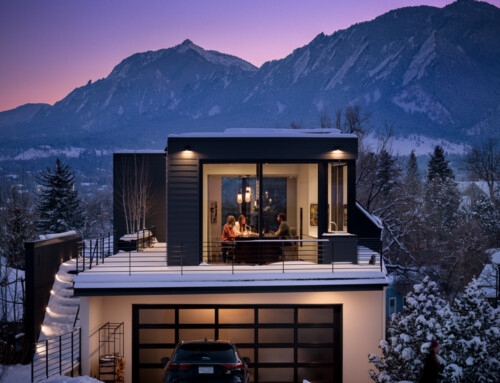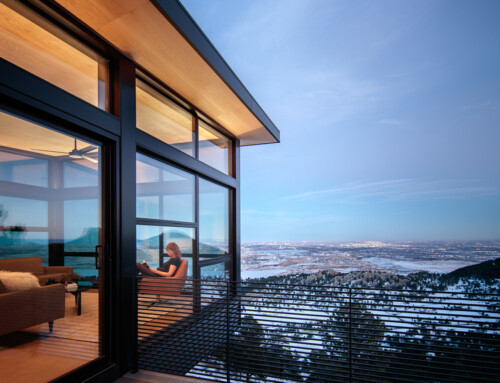Contemporary Culinary Remodel
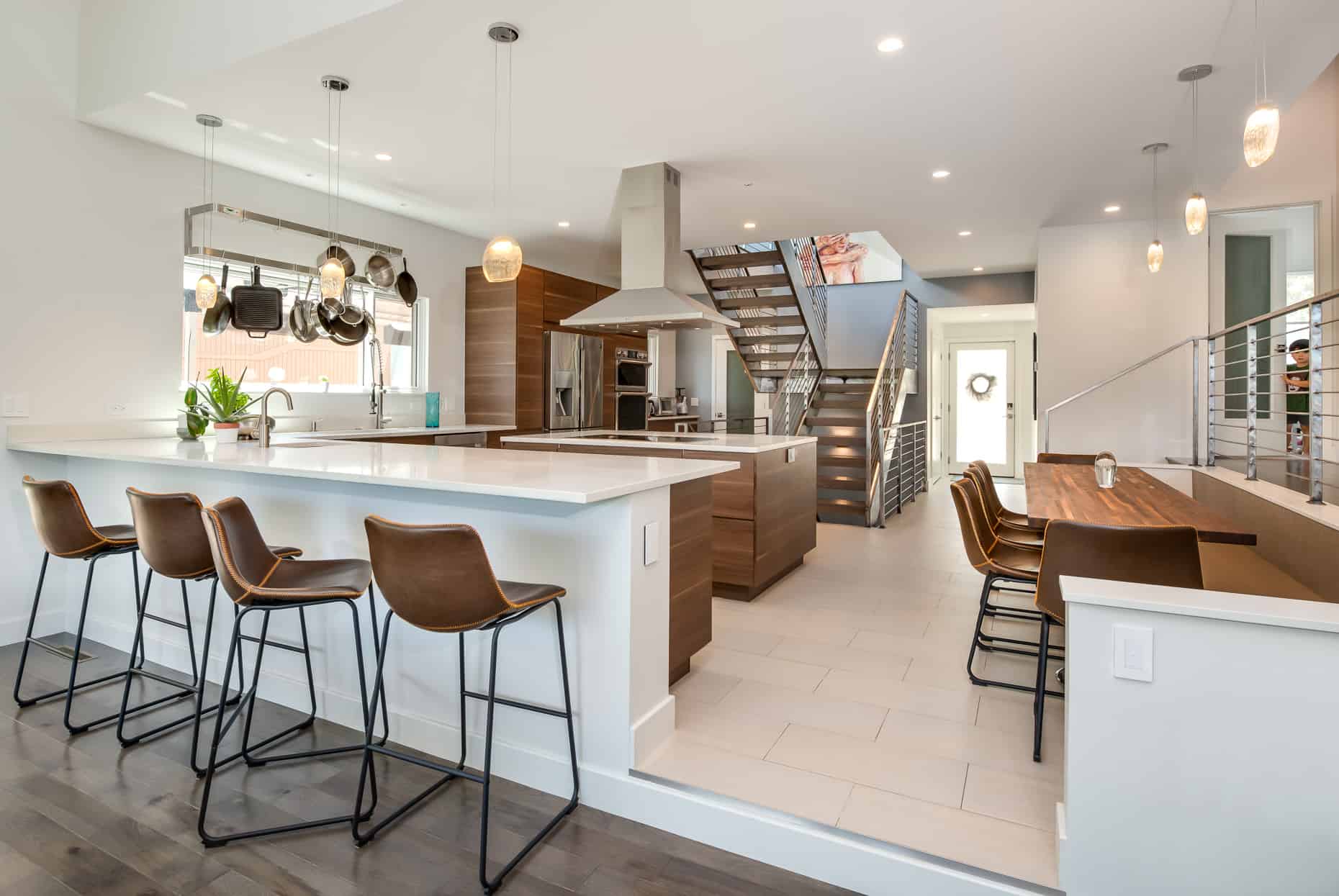
Interior of remodeled, chef ready kitchen. Jump to more photos >>
Remodel & Addition
When a Boulder entrepreneur approached us to expand their home to accommodate a growing family, we knew it would be something special!
First things first, we entirely gutted the house, opened up the floor plan, popped the top, and added a whole new second floor. To create a larger indoor/outdoor space and area for hosting, we extended the south-facing deck and integrated it into the yard.
The kitchen was of utmost importance, as the family owns a famed local restaurant. Placed at the center of the floorplan, it is at once the social and culinary hub. The open floor plan flows seamlessly into the living space, creating a space that balances efficiency with comfort.
Proving that contemporary modern is possible on a budget, the kitchen features IKEA cabinets assembled using our “super secret IKEA assembly process.” The homeowner was very involved, lovingly hand brushing the steel railing and helping put together the cabinets. The kitchen also features many green elements, including an induction cooktop, low flow faucets, and LED lighting.
Throughout the entire house, we incorporated green building practices to ensure that the home is healthy and efficient for the family. The new master bedroom, added above the garage, features double framed walls and ample insulation to ensure that the space is comfortable year-round.
Green Building Features
- Electric hybrid heat pump water heater
- Mini Split heating/cooling for the upper floor
- Double framed walls in the master bedroom with R46 walls
- 1.5” foam insulation on the entire house
- Low U-value Sierra Pacific windows
- Low flow faucets
- LED lighting
- Induction cooktop
Project Team
- Architect: Rowland Hower of Hower Architects
- Project Manager: Chris Sommers
- Photographer: Teri Fotheringham Photography

