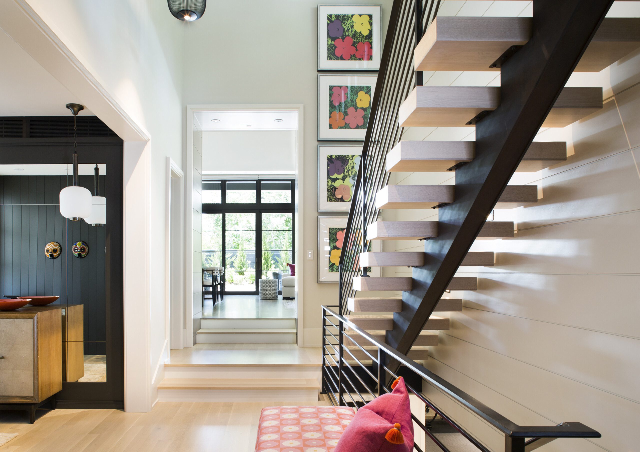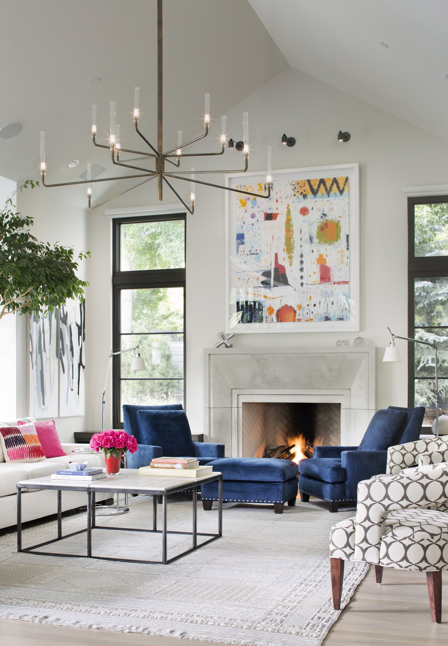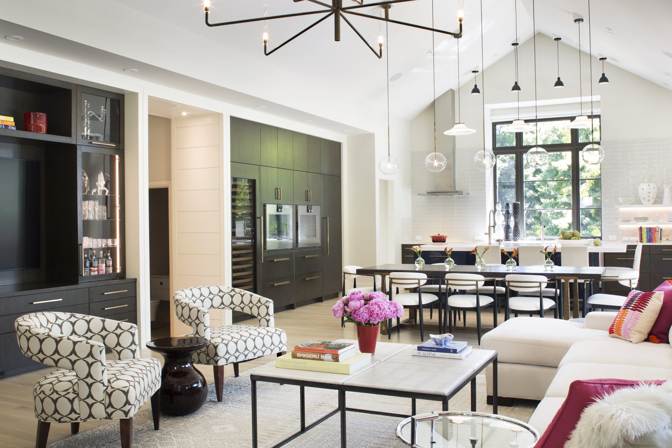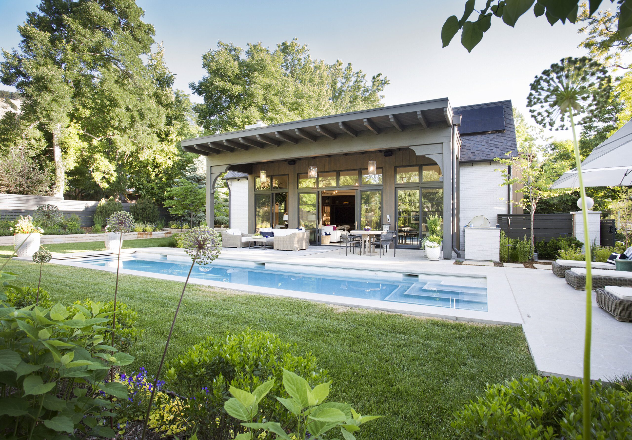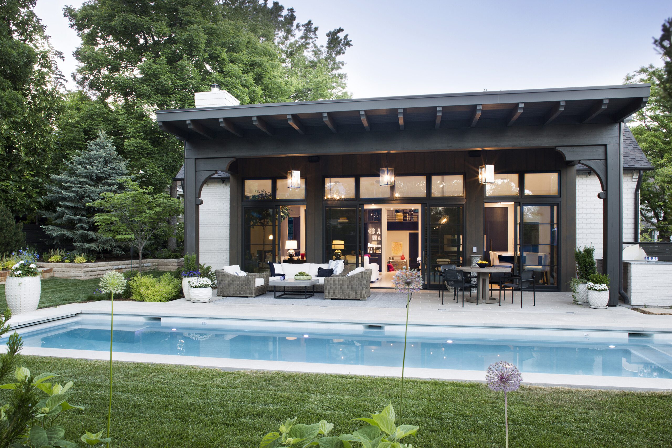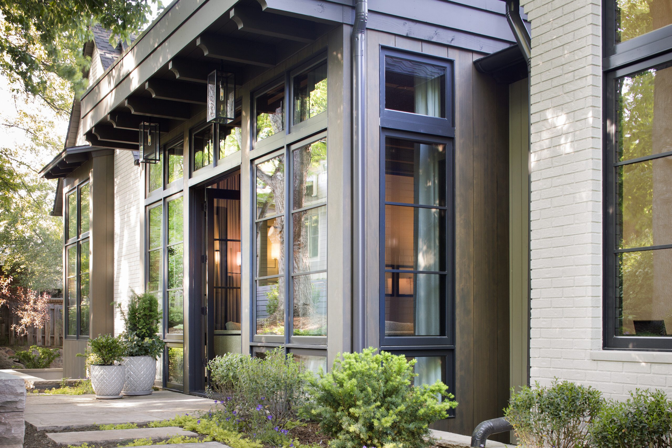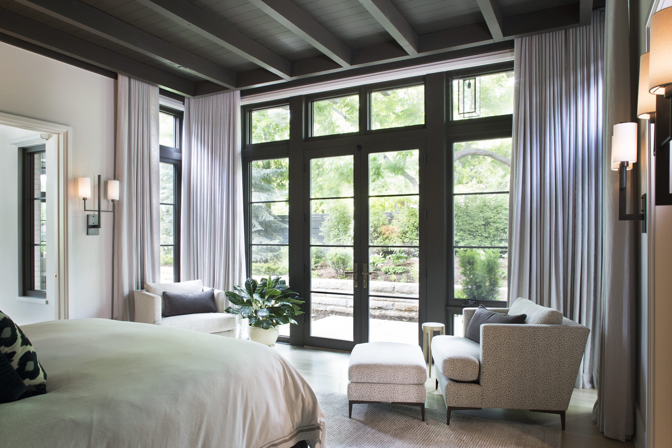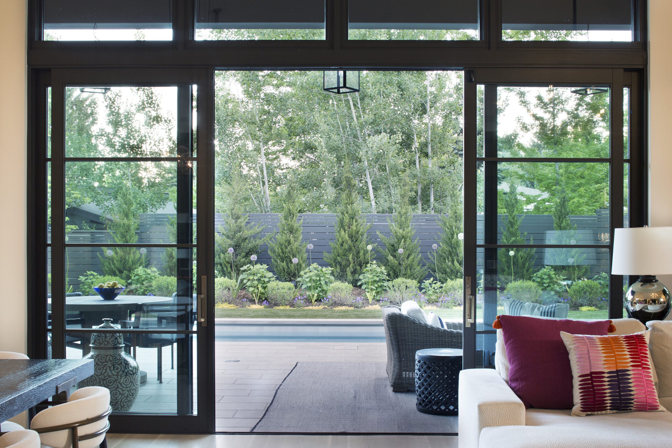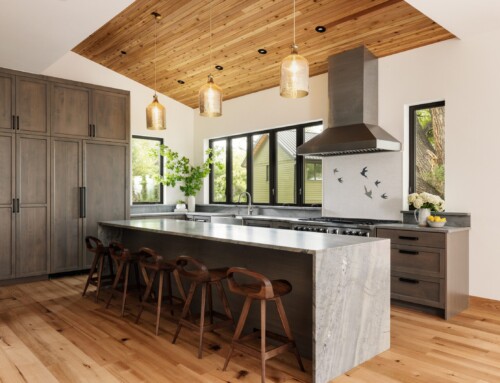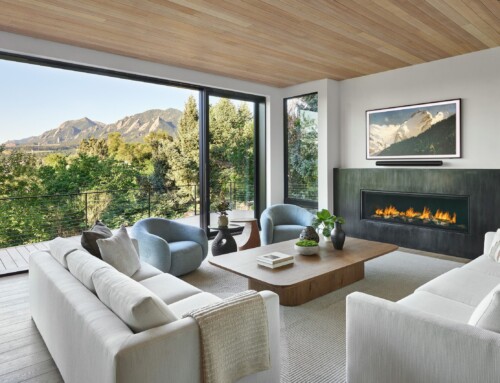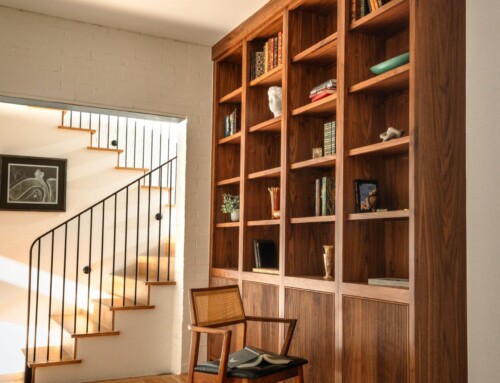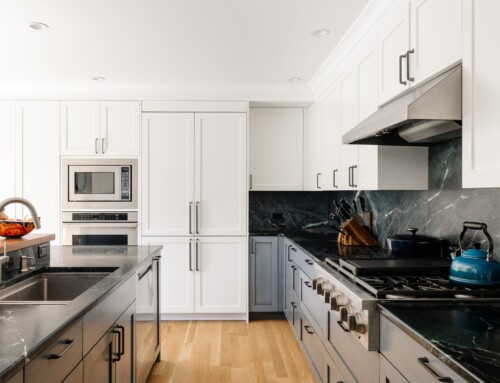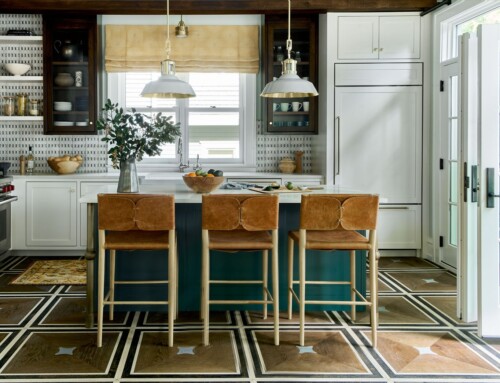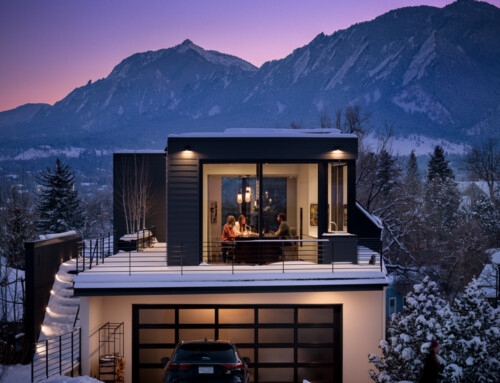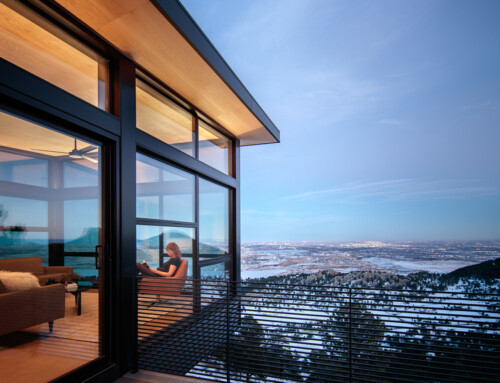Foothills Retreat
Nestled against Boulder’s serene foothills, this home was strategically crafted to reflect the intimacy of the landscape that surrounds it.
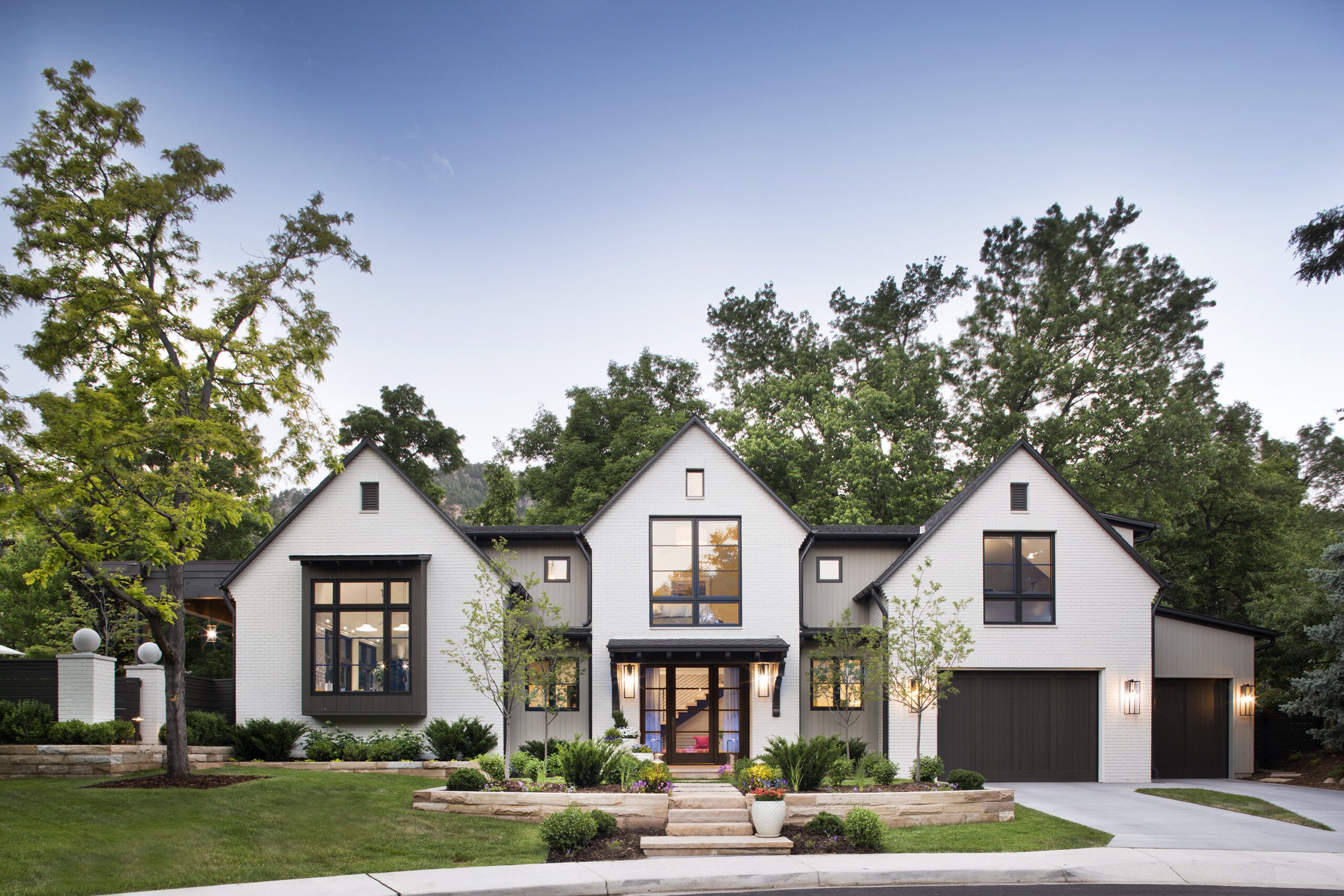
Nestled against Boulder’s serene foothills, this home was strategically crafted to reflect the intimacy of the landscape that surrounds it. Its outdoor retreat features a terrace and pool that open to the foothills, while expansive windows and doors invite sunlight and provide a contemporary touch. Gables and white painted brick evoke a traditional home.
This residence prioritizes energy-efficiency and sustainable performance details – cutting edge mechanical systems, insulation exceeding code, tight air and water sealing. The 1 water to water electric heat pump system connected to a geo-thermal ground loop is the most efficient and planet friendly heating system possible. The 2 water to air cooling heat pumps are also connected to the geo and are much more efficient than standard AC. Domestic hot water was also an electric heat pump hot water heater.
A high efficiency gas boiler or furnace is 98% efficient. A heat pump system is 400-500% efficient. This all electric equipment uses energy from the electric grid that is rapidly transitioning to renewable energy and away from fossil fuels. This is the key to reducing carbon emissions and fighting climate change. The house also included a 15kw photo voltaic electric generation system that offsets a majority of the electric use of the house. Both the geo system and the PV qualified for 30% tax credits and other rebates from the federal and state governments and XCEL Energy.
The interior features a bright, clean color scheme as a neutral foundation for its bespoke cabinetry, intricate woodwork, and rich tile patterns. The expansive great room is anchored at one end by a striking navy-blue island adorned with bronze hardware and luxury Athos marble. A carved Indiana Limestone fireplace anchors the other end. Light fixtures are crafted from Italian Murano Glass with bronze finishes, blending modern with timeless elegance.
Four-inch rift-sawn white oak flooring from a local mill is installed over radiant heating. The open staircase features floating treads and a custom water-jetted steel handrail.
Project Credits
- Project manager: Colin Crist
- Architect: Dennis and Annette Martin
- Interiors: Annette Martin
- Photography: Tim Murphy | Foto Imagery

