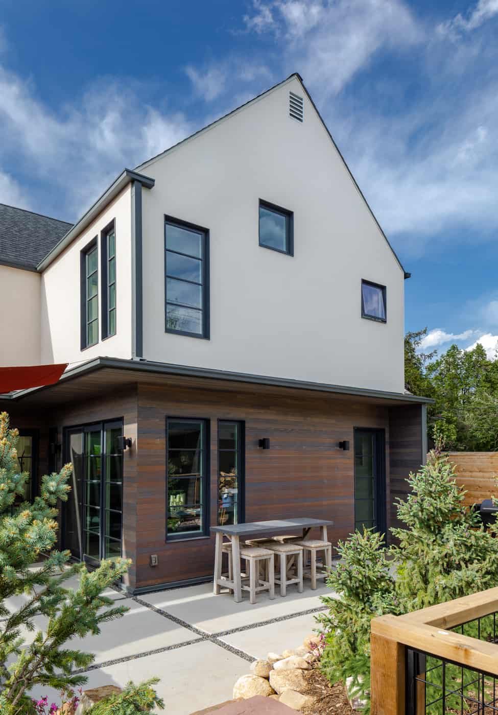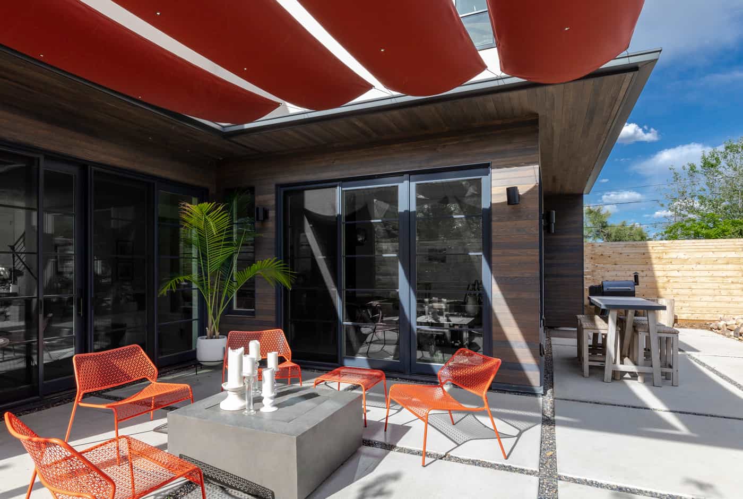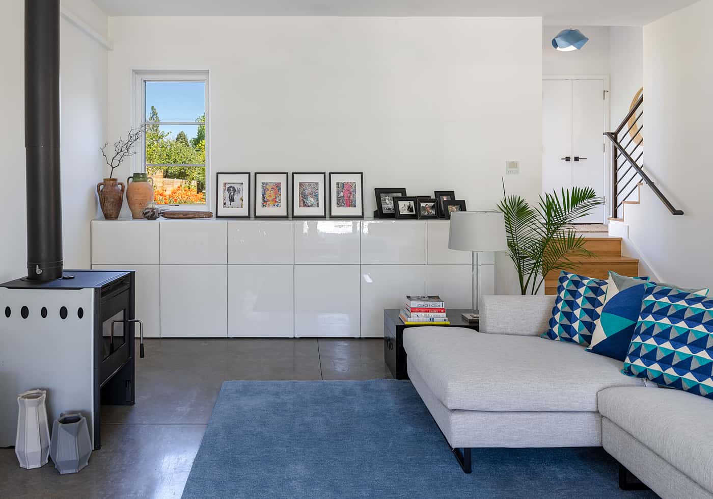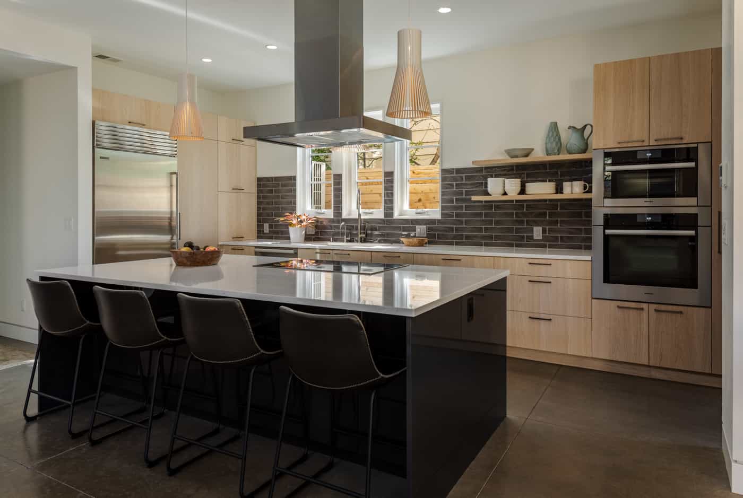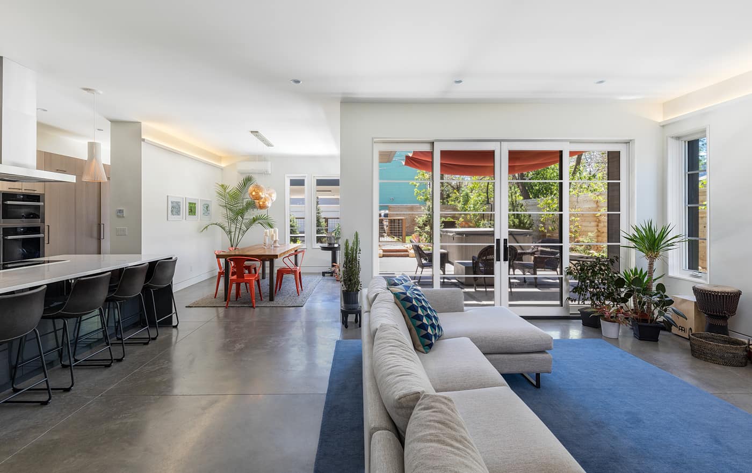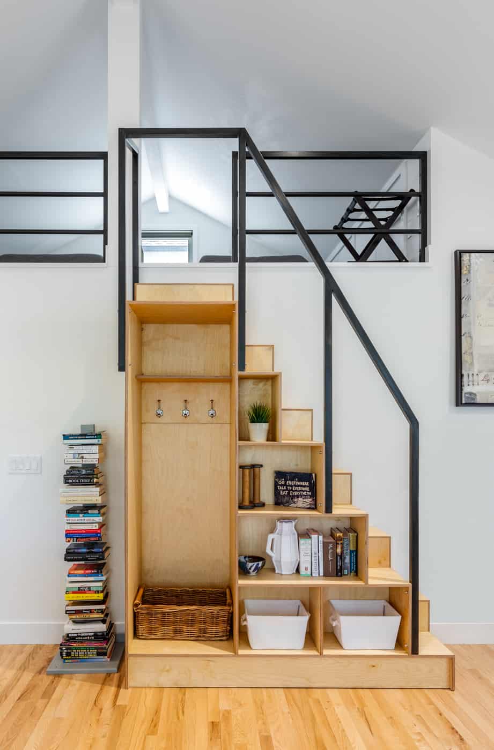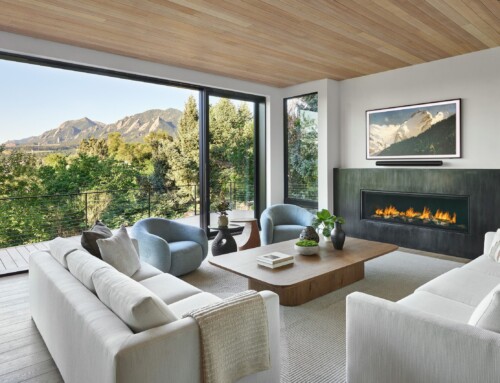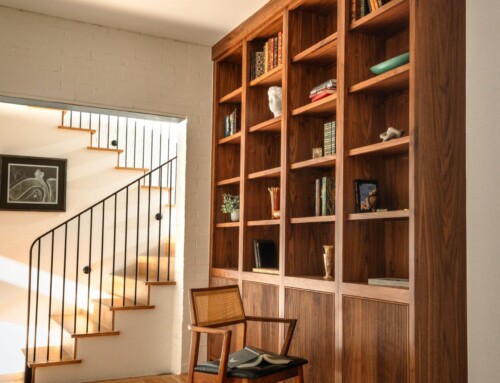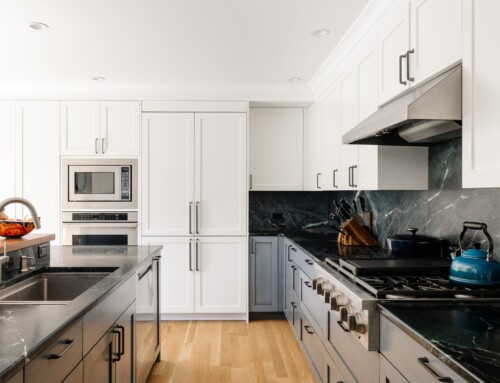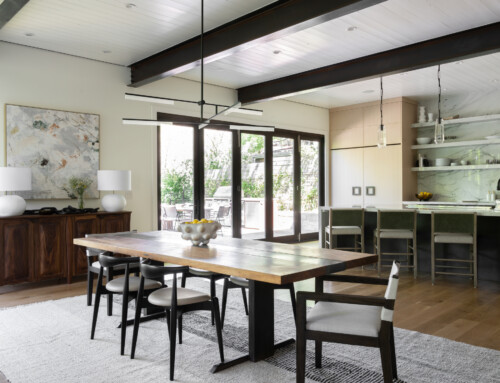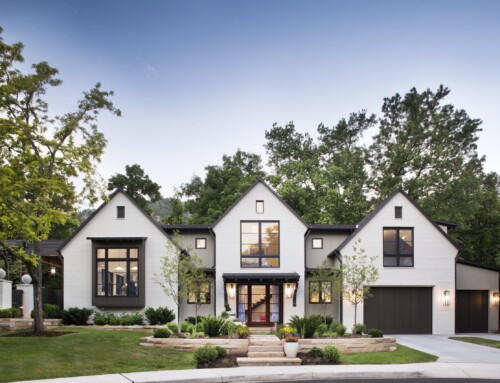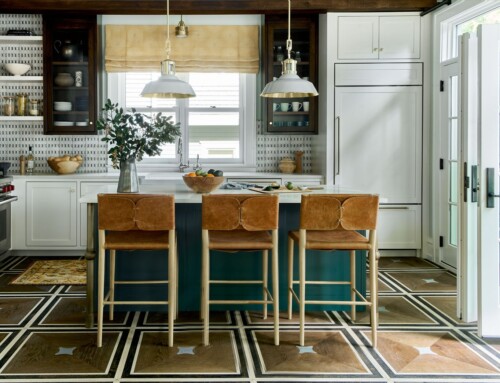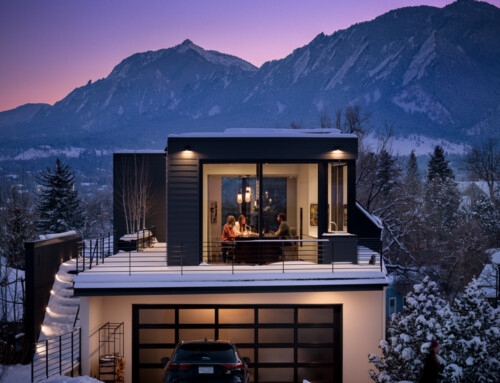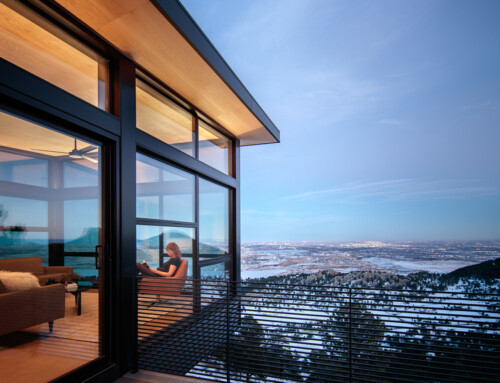Historic Home Remodel & Addition
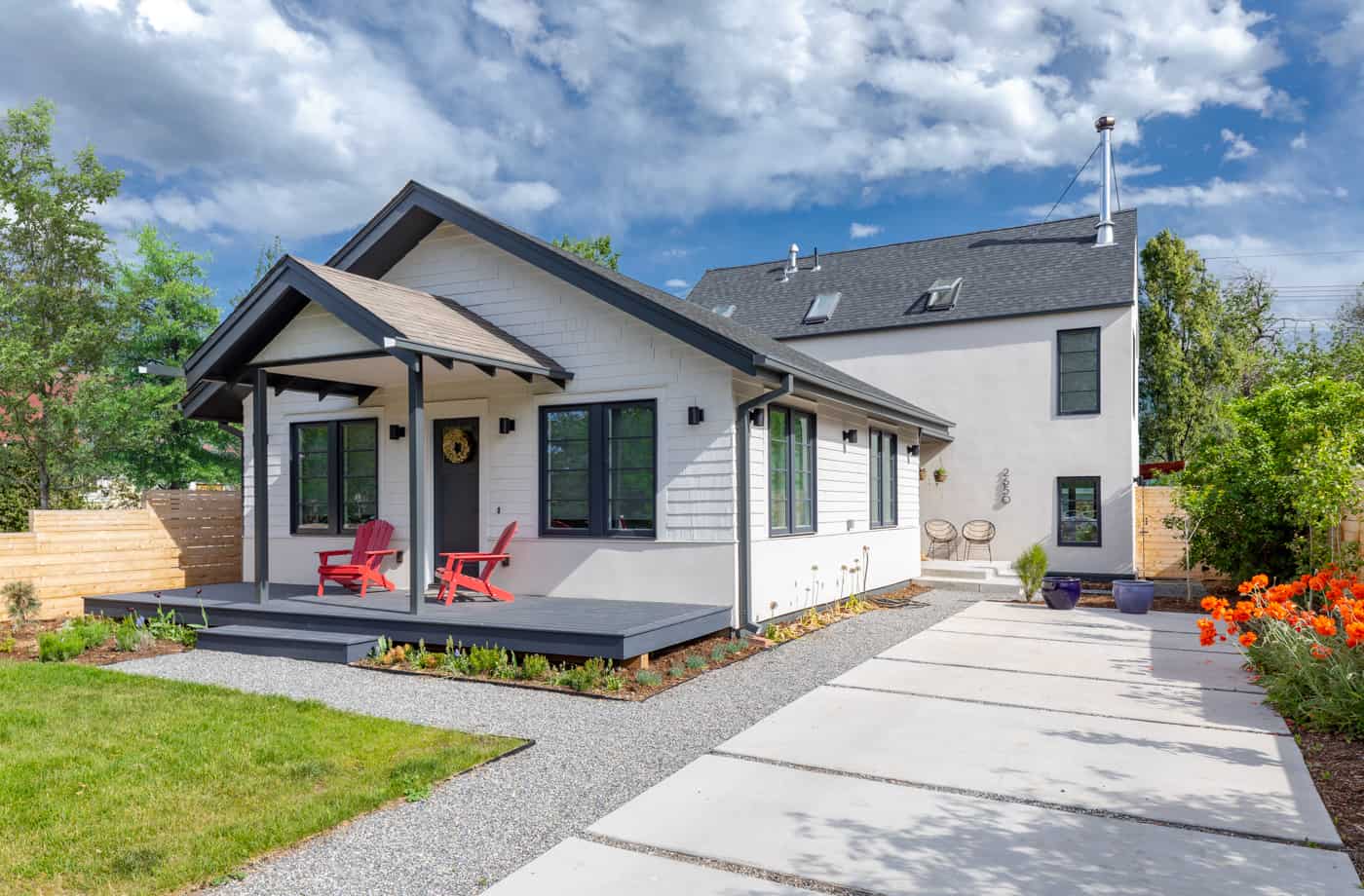
Exterior of historic home (now ADU) & new custom home in back. Jump to more photos >>
Remodel & Addition
This was a fun and creative remodel, resulting in a gorgeous new home for the owners while also preserving the original historic home and converting it into an ADU (Accessory Dwelling Unit).
Before our remodel, the home was a bit of a Frankenstein. Originally built in 1925, it had been added on to several times over the years and lacked harmony.
The goal of our historic remodel was to preserve the traditional aspects of the original home while removing the poorly built addition behind it and replacing it with a modern home. Thanks to a stunning design by Space Craft Architecture and hard work from our team, we achieved the goal!
Our renovation of the craftsman bungalow (original home) focused on matching the historic details, from the trim to the stucco to the cedar shake siding. We removed the poorly built addition behind the bungalow and replaced it with a new, energy-efficient addition. The gorgeous design unifies the two sections with a modern take on a gable roof home, with clean lines and warm wood features.
Along the way, we used creative problem solving to bring the homeowner’s vision to life. Due to Boulder’s height and solar shading requirements we could not build a two-story home. To overcome this, we set the addition 2 feet below grade. The result is a gorgeous, custom two-story home that preserves the neighborhood’s historic feel.
The interior of the newly built home features three bedrooms, including a master bedroom view of the Flatirons! The living spaces are open and inviting, flowing out into the outdoor entertaining patio.
Green Building Features
- Honed concrete structural slab with radiant heat in main home
- High-efficiency boiler
- High-performing mini-split for heating and cooling in ADU and cooling in the house.
- Solar array on carport
- West facing shade sails protect home from afternoon summer sun
- High-performing building envelope
- All LED lighting
- Completely xerisscaped yard, optimized for efficient water usage
Project Team
- Architect: Kristin Reisinger, Space Craft Architecture
- Year Remodeled: 2018
- Photographer: NyceOne Photography

