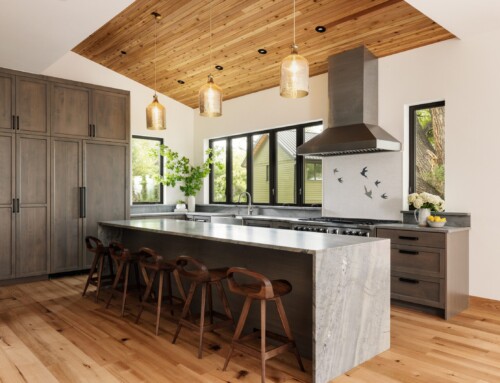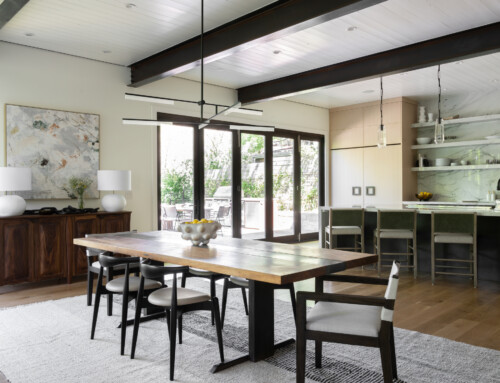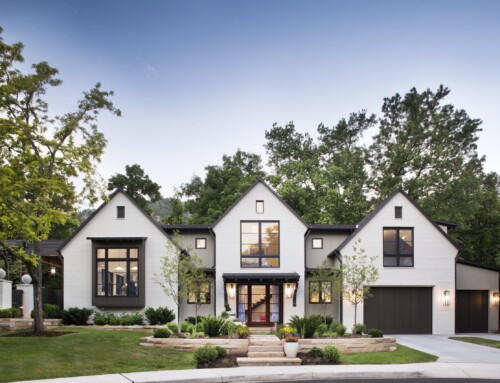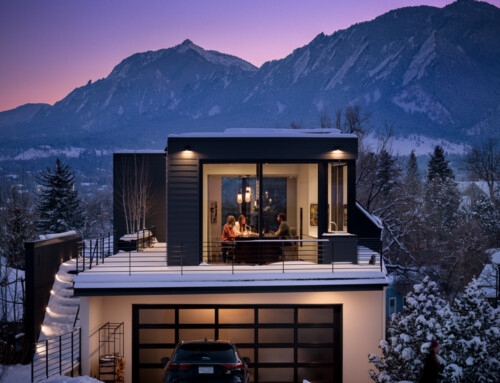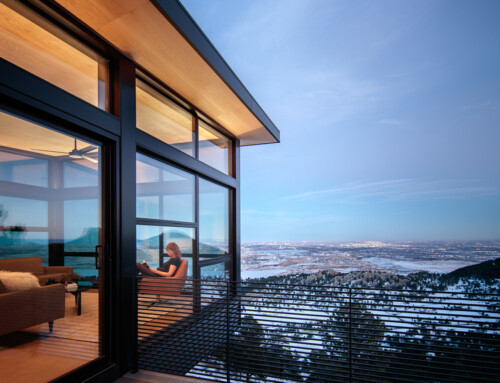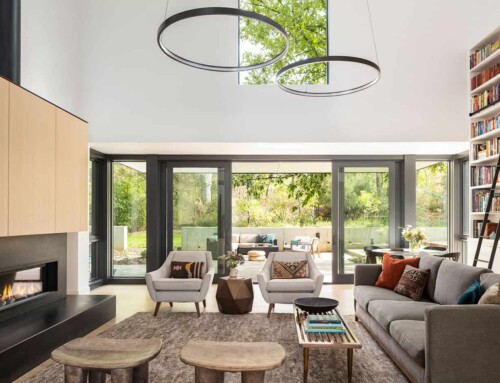Lakeview House

New Build
Positioned to overlook a lake and the Flatirons, this home embodies an eclectic playfulness and appreciation for the natural areas surrounding it. We partnered with HMH Architecture + Interiors with a goal to create a home that was in harmony with its surroundings.
This home was built using sustainable building materials to promote green building. The floor to ceiling windows maximize the view and the vertical grain cedar siding and paneling merges seamlessly from the outside to the inside.
This Colorado green custom home was designed for a young, active couple who wanted a home to fit their outdoor lifestyle. Situated on a sloped site, the residence is an example of HMH Architecture + Interiors classic “Colorado Modern” style with warm materials mixed with modern design.
Sustainable materials were carefully chosen, including recycled railroad tie flooring and local Colorado sandstone walls. Other green building aspects include passive solar and photovoltaic panels installed on the roof, as well as an evaporative Coolerado system to keep the home cool with minimal energy consumption.
All of the exterior landscaping stone was native to the site. To preserve it from construction equipment, Cottonwood Custom Builders used an archaeological dig technique by filling the site with truckloads of dirt to protect it then uncovered it and cleaned it off when finished.
Project Details
- Year Built: 2009
- Architect: HMH Architecture + Interiors
- Awards: 2009 Residence of the Year ASID Colorado Chapter
Green Building Features
- Recycled, local materials
- Photovoltaic system
- Coolerado evaporative system
- Passive solar heat and cooling









