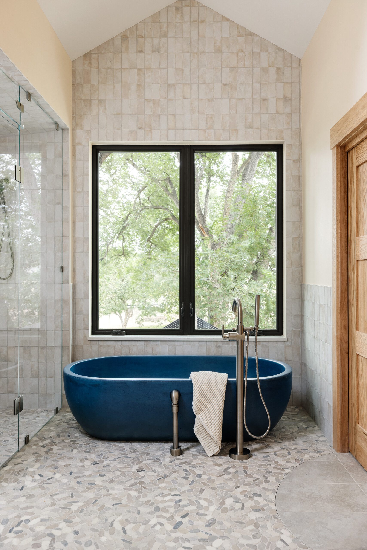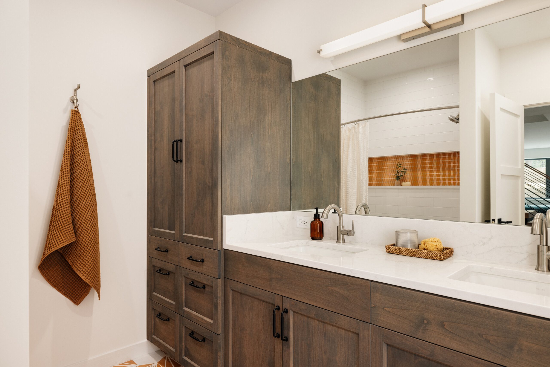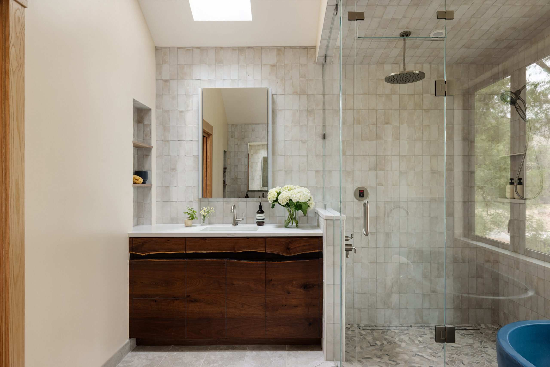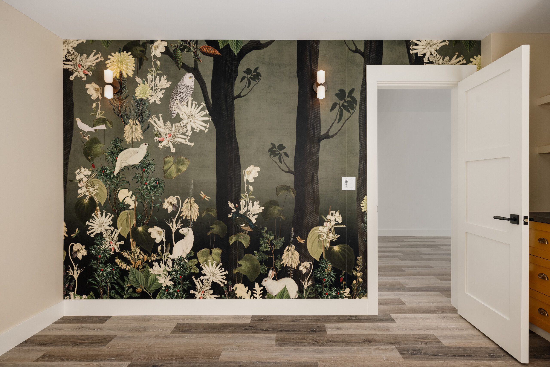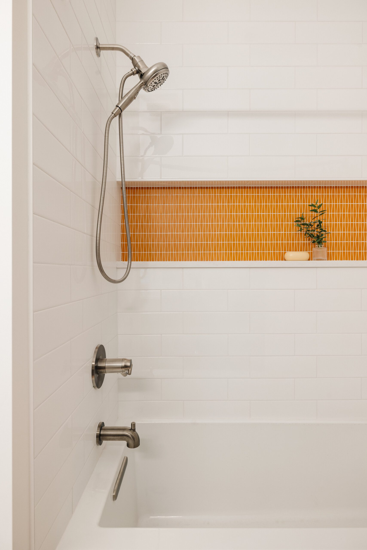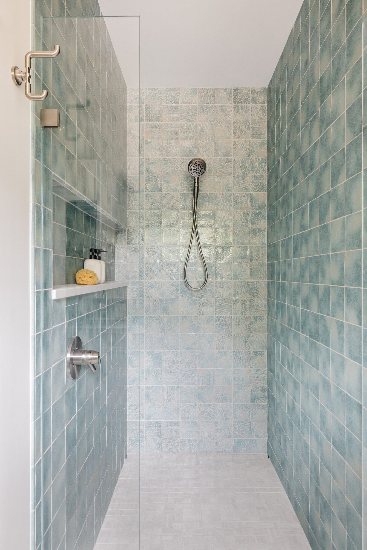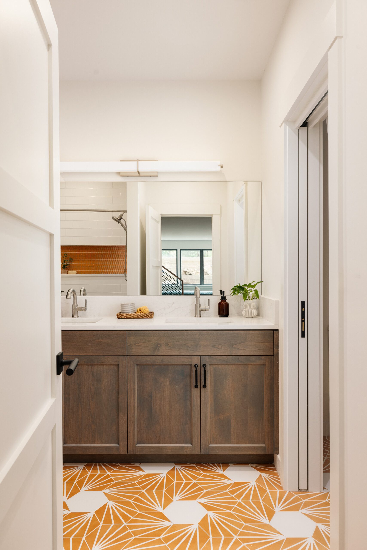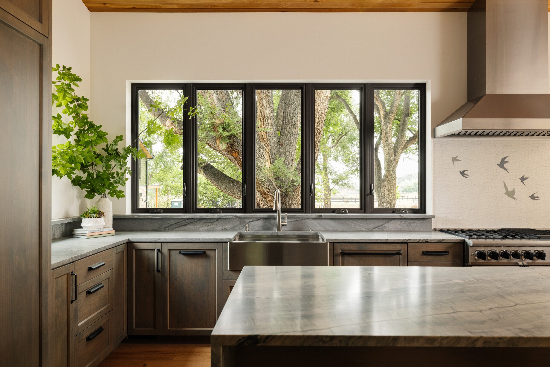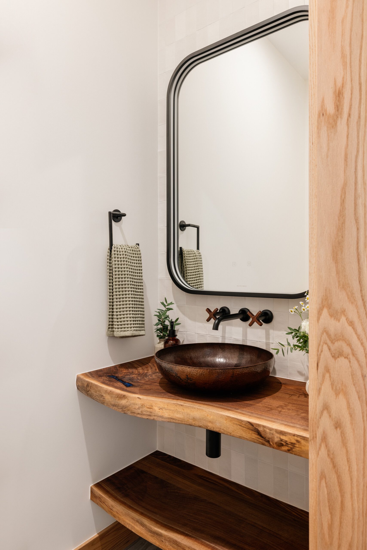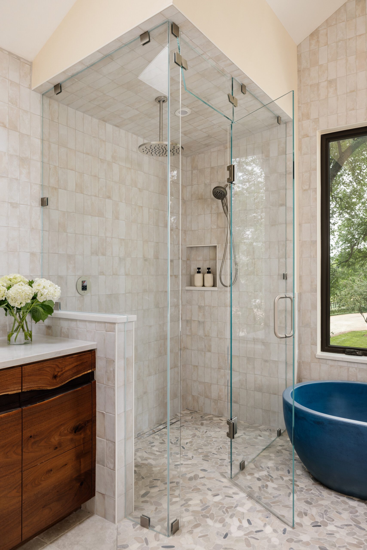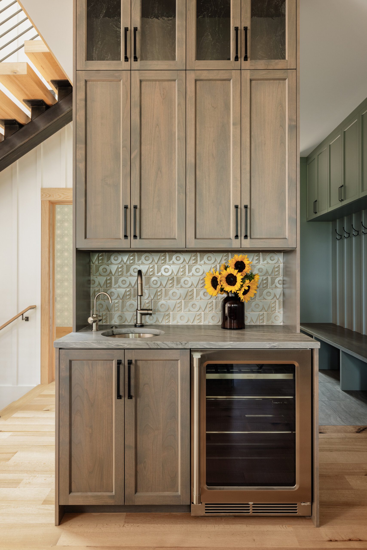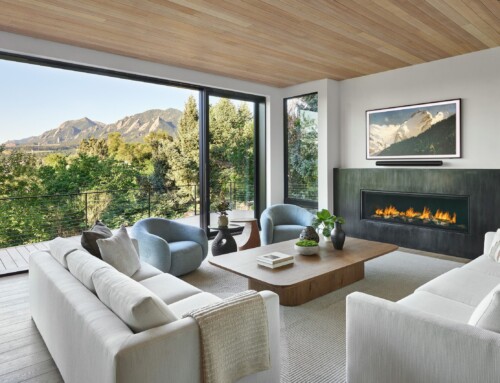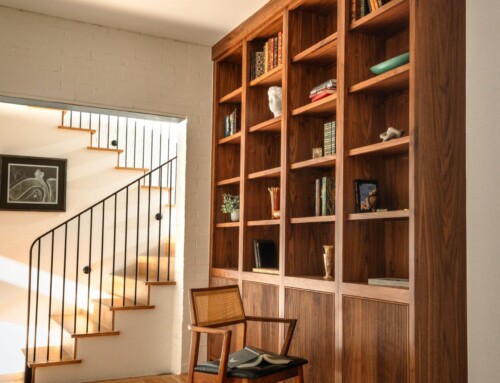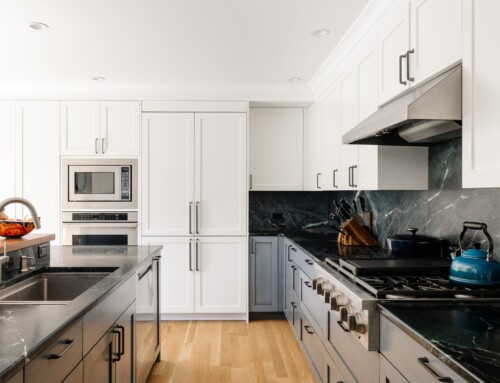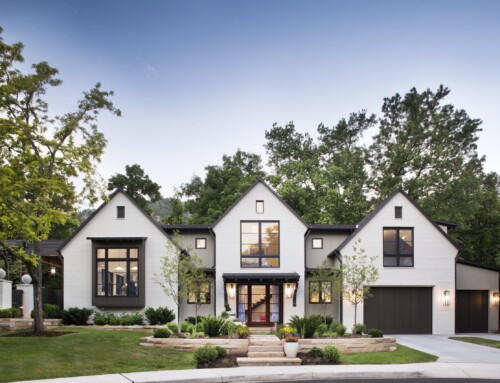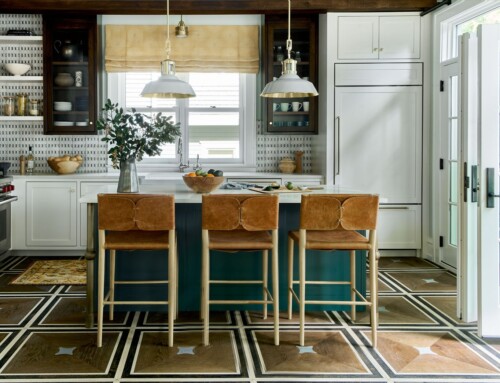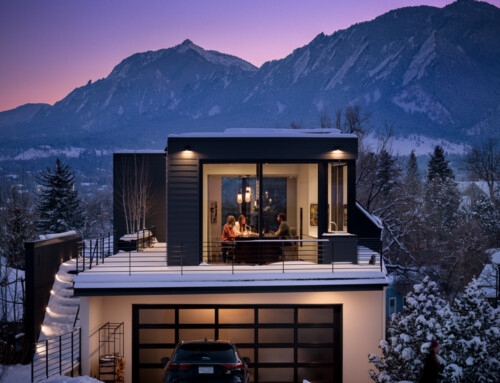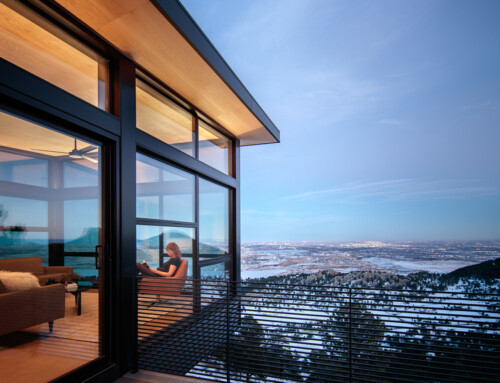Lyons Modern Farmhouse
On this beautiful farm site in Lyons, the vision was to unite two households into one, forming a close-knit, agriculturally-connected family. The home is designed as a modern, energy-efficient Colorado farmhouse — healthy, sustainable, and thoughtfully nestled within the existing tree canopy.
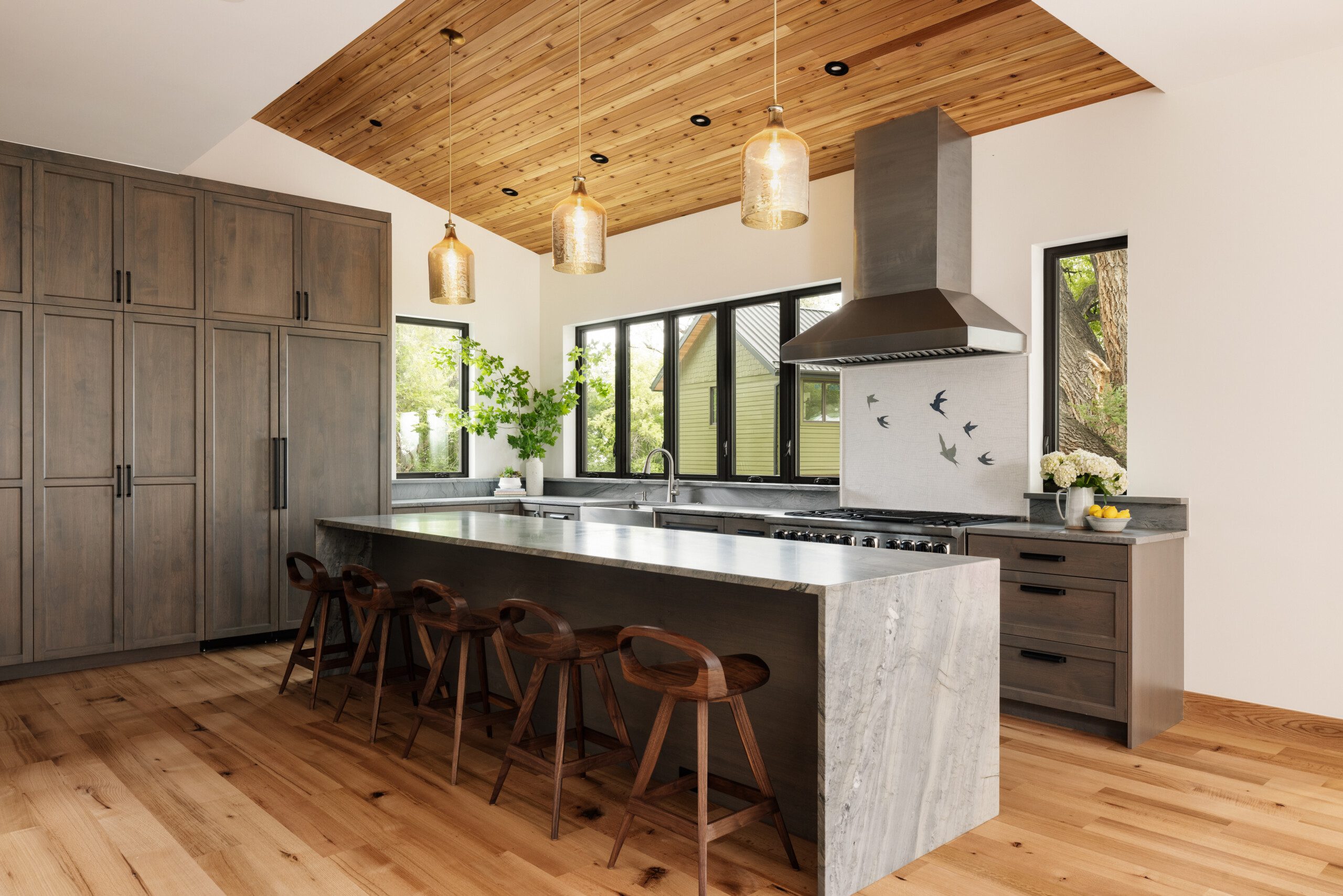
On this beautiful farm site in Lyons, Cottonwood collaborated with their clients to merge two households into one, creating a unified, agriculturally-connected family. The vision was to build a modern, energy-efficient Colorado farmhouse—healthy, resilient, and thoughtfully nestled within an existing tree canopy.
Designed to embrace its surroundings, the home captures expansive views and establishes comfortable microclimates year-round. It takes full advantage of dappled light filtered through mature trees, open meadows, and lush, irrigated landscapes fed by a historic ditch—all while optimizing solar gain during the summer months.
In addition to being ignition-resistant, the home is designed for long-term resilience against wildfires and drought conditions.
Situated on 6.88 acres, the home achieves a HERS Rating of 18, meaning it uses roughly one-third of the energy permitted by code. It includes a 1,656-square-foot main level, an 802-square-foot upper level, a full basement, and a two-car garage.
Project Credits
- Architect: Caddis Collaborative
- Interior Design: Shalls Design Studio
- Project Manager: Kate Weigel
- Landscape Architect: K. Dakin Design
- Structural Engineering: Lopez Smolens Associates
- HERS Rating: Scott Home Inspection
- Photography: Amanda Proudfit Photography

