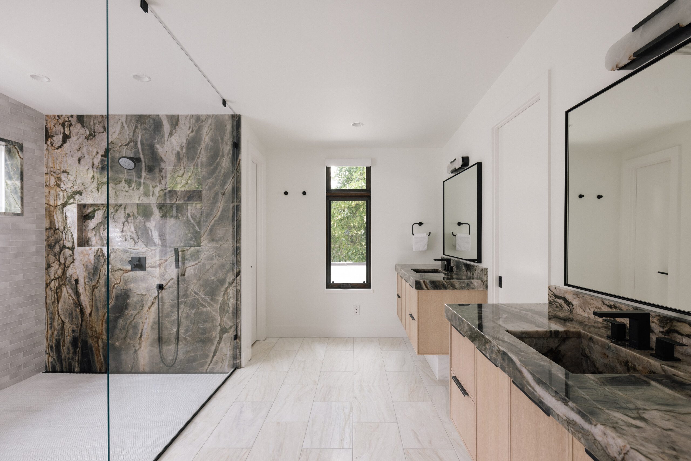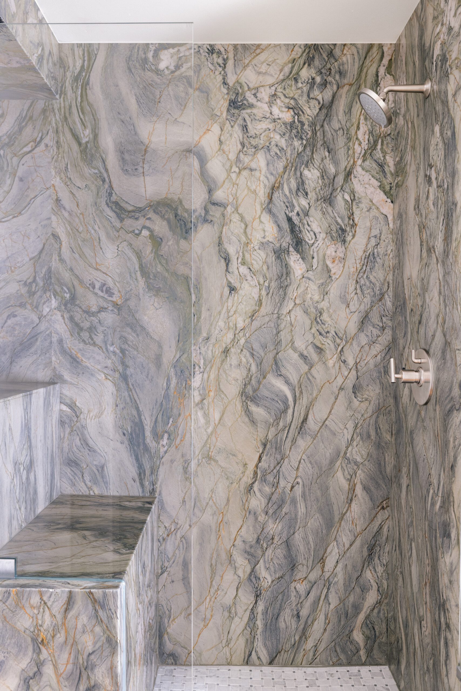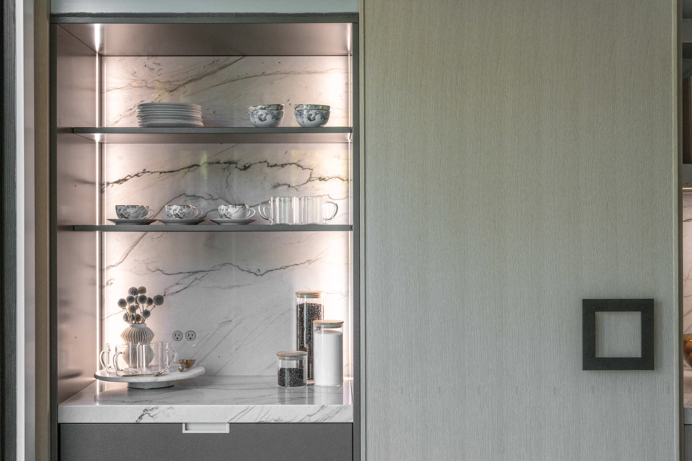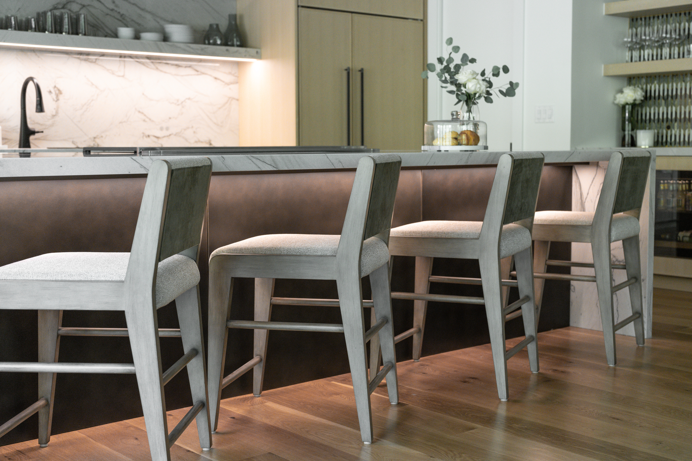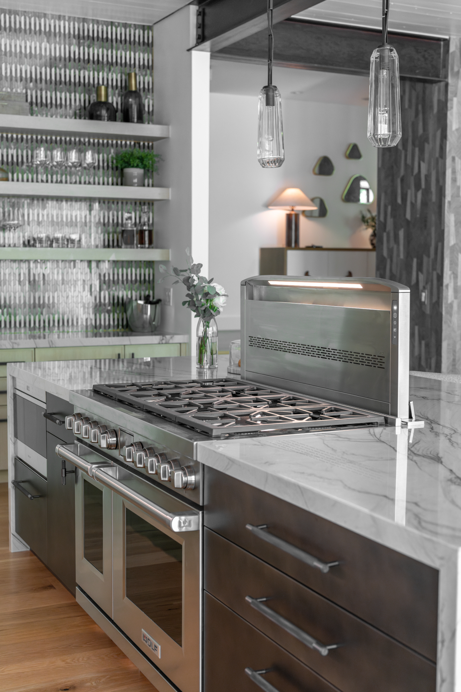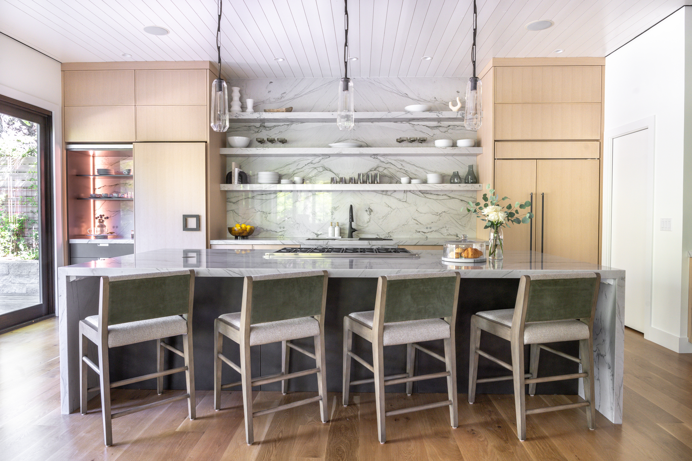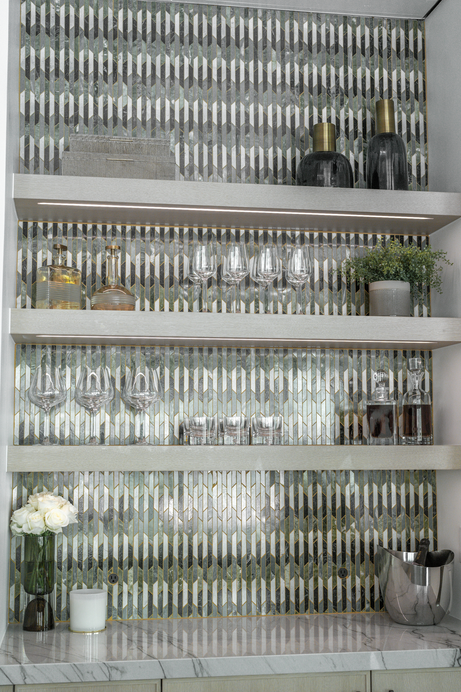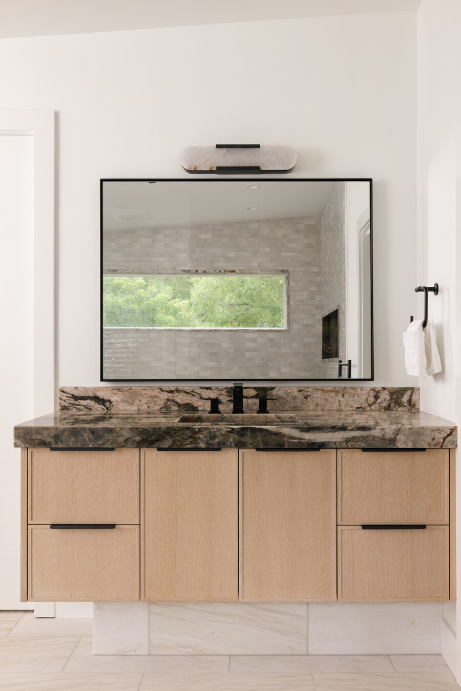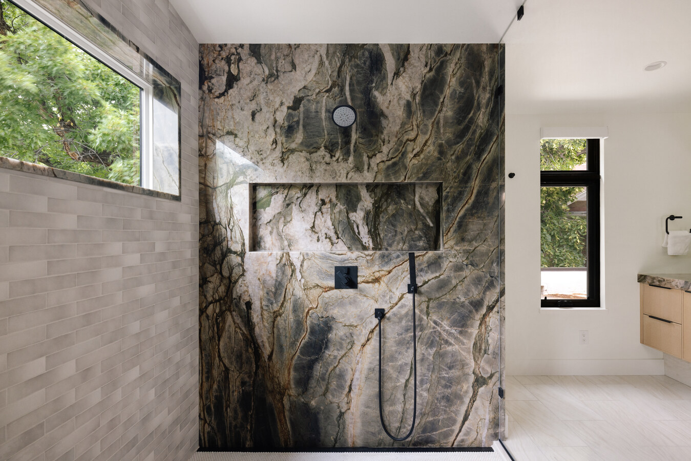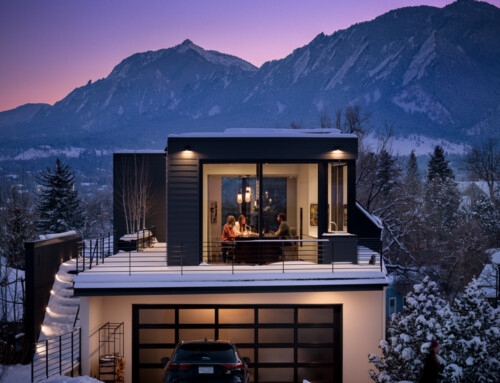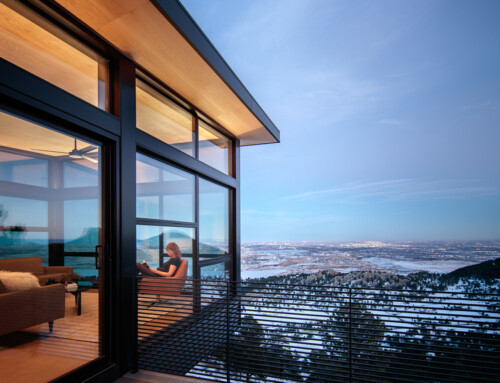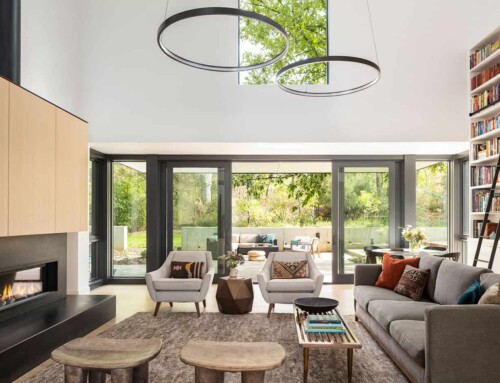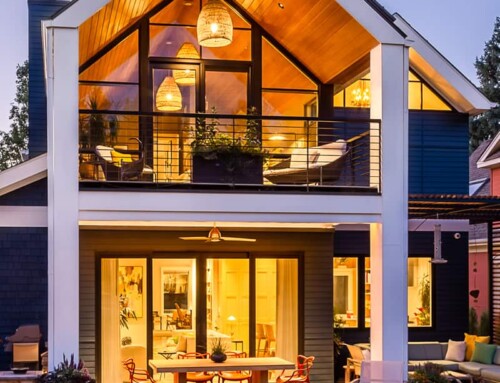Mapleton Hill Remodel
This exquisite residence in Mapleton Hill, designed by Surround Architecture, exemplifies refined luxury through its high-end finishes and modern design.
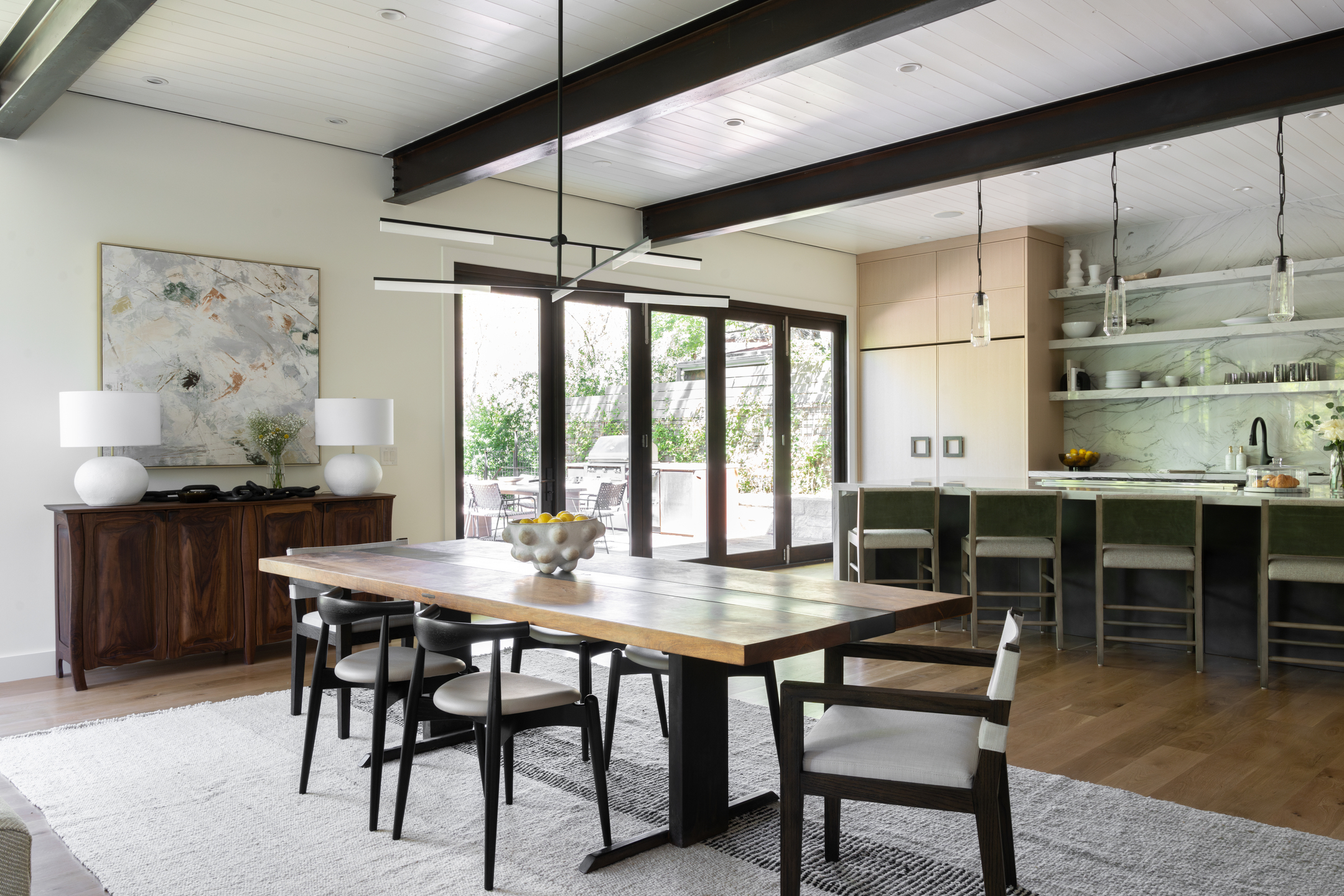
Situated in the vibrant heart of historic downtown on a secluded lot, the home features a welcoming covered front patio that leads into an expansive open floor plan adorned with soaring ceilings. Generous windows invite an abundance of natural light into the spacious living room and sophisticated dining area. The kitchen is a standout, equipped with premium appliances and elegant slab marble countertops and backsplash.
Glass doors seamlessly connect the interior to a sizable Ipe deck, complete with glass railings and a custom outdoor kitchen featuring a grill, built-in refrigerator, and fire table. The professionally landscaped backyard boasts multiple cascading patios and gardens, offering breathtaking views. The primary suite serves as a tranquil retreat, featuring a custom closet and a luxurious spa-like bathroom. Additionally, a walk-out finished lower level provides versatile living space, while an oversized two-car garage offers substantial storage for enthusiasts.
Project Credits
- Project manager: Karen Ramsey
- Architect: Surround Architecture
- Interiors: Alder and Tweed
- Photography: Amanda Proudfit

