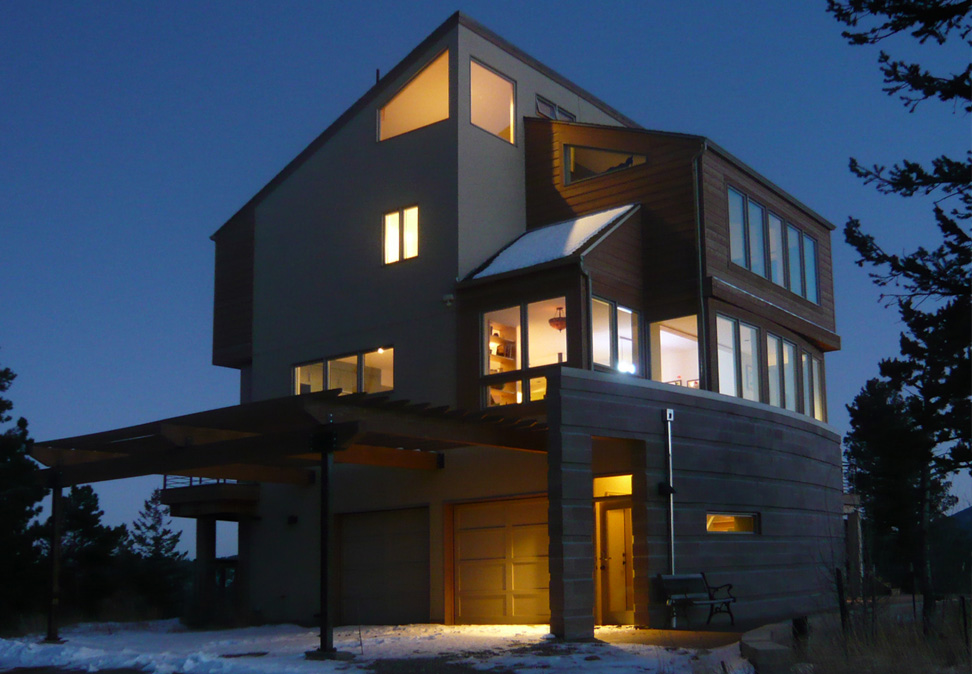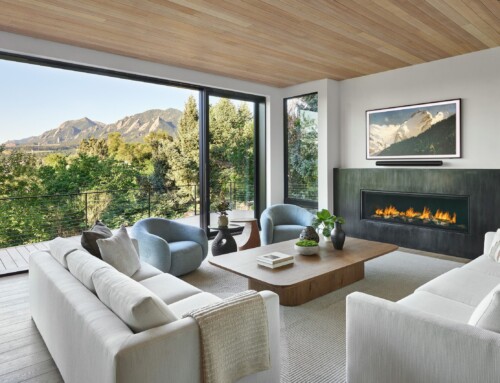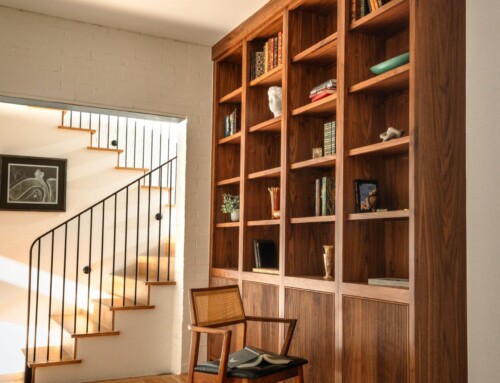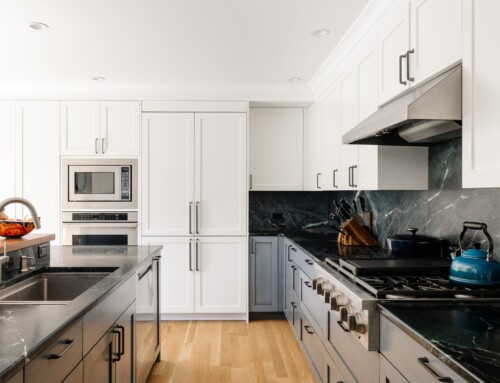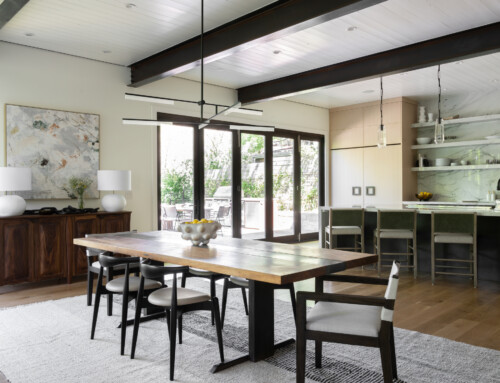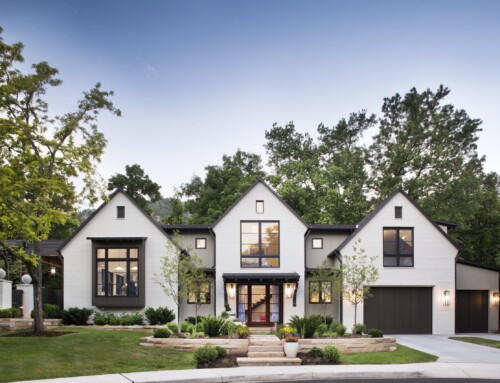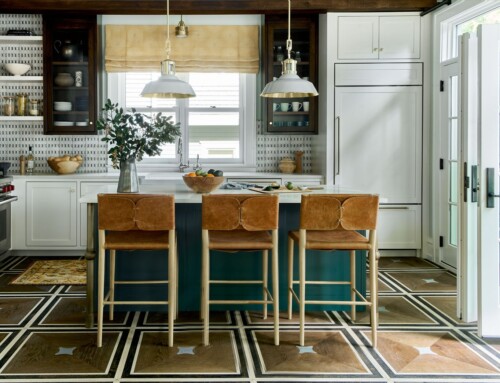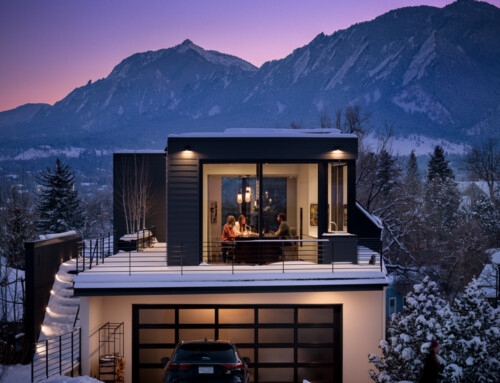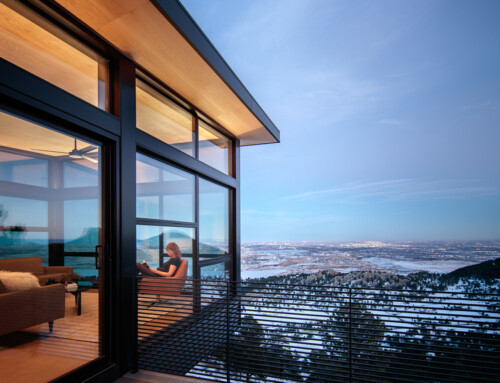Nederland Green Home Remodel
New Build
Located in Nederland, this remodel was a feat of structural engineering to shore up a precarious 3.5 story home that shook violently when the western wind howled. To address the issue, we partnerd with architect Mark Gerwing to devise a way to buttress the foundation and create necessary support by removing interior walls, adding exterior walls and designing a concrete bridge column framed with 1.5 inches of steel rebar. Major structural remediation included 20-foot-tall 2 x 2 foot concrete columns connected to a new masonry foyer with 3/4-inch tie rods through the floor system.
Built for a natural foods executive, green building materials and practices were used throughout. Massive windows and a huge fire resistant deck and custom railings take in the views of the high country surrounding the site.
Year Built: 1999
Architect: Mark Gerwing
Green Building Features
- Passive solar
- Fire resistant deck
- Custom railings
- Recycled materials
- Sustainable flooring

