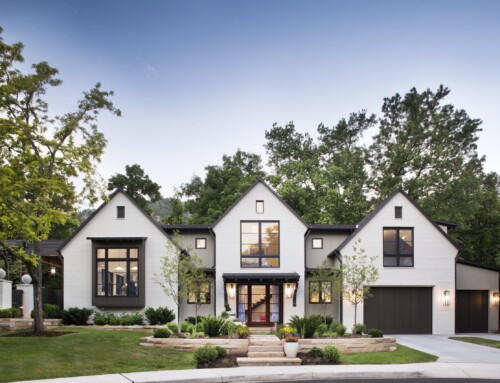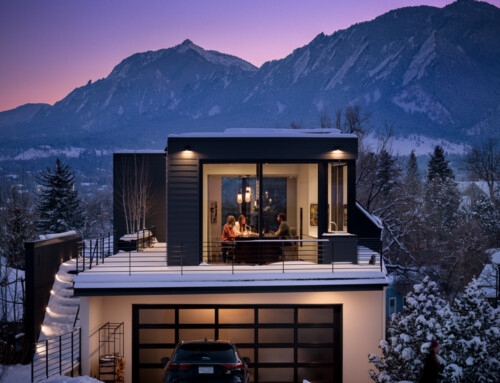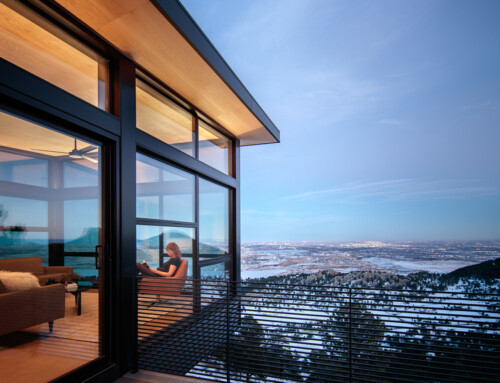Boulder Green Home

New Build
This Boulder green home was built for a young couple who wanted a space that celebrated the indoors as well as the beautiful surroundings. The outdoor spaces go beyond a yard: there is a roof top deck and an outdoor kitchen. The 4,500 square foot home is in one main living space – a combined kitchen, dining and living area.
Cottonwood Custom Builders started by deconstructing the existing home and recycling all the materials. The heating and cooling needs for this house are very low because it is so well insulated and air tight.
Year Built: 2016
Architect: Index AD
Green Building Features
- Original home was deconstructed and recycled
- Advanced insulation
- Air tight construction
















