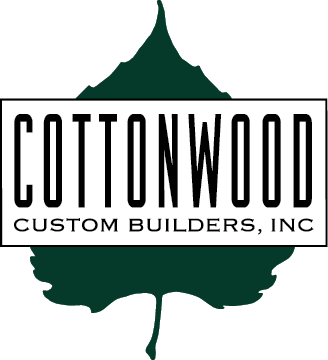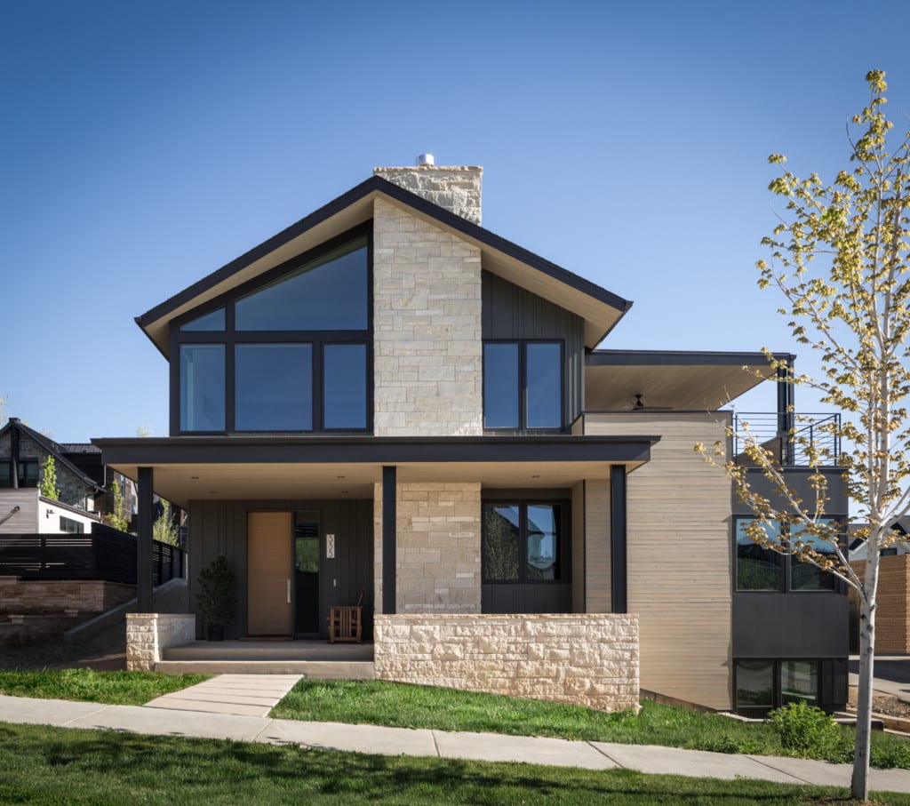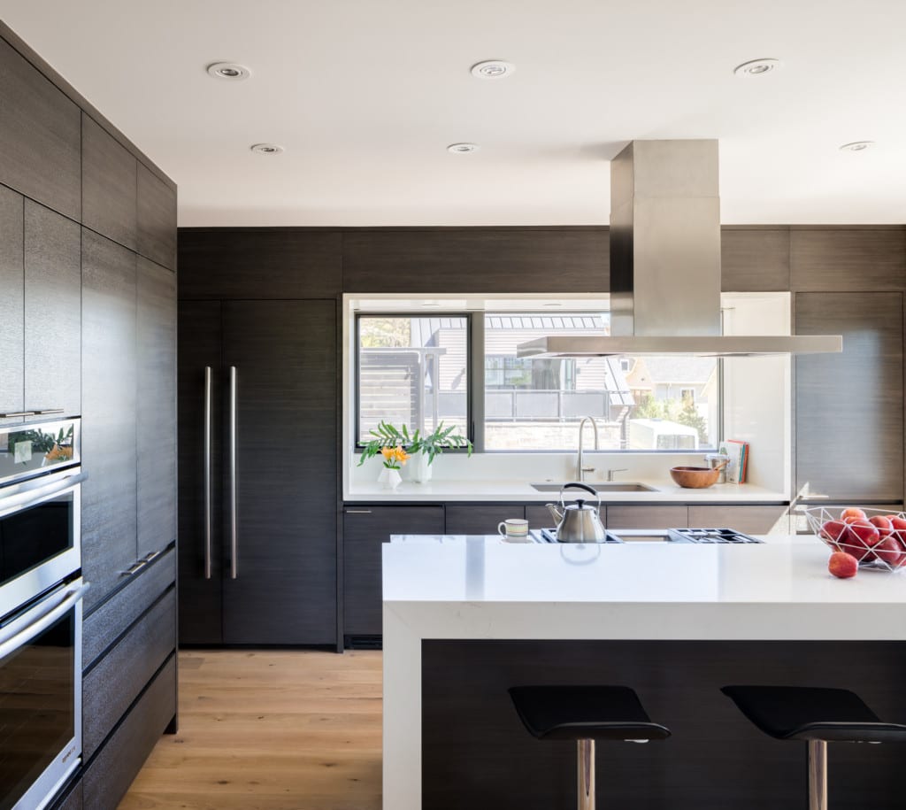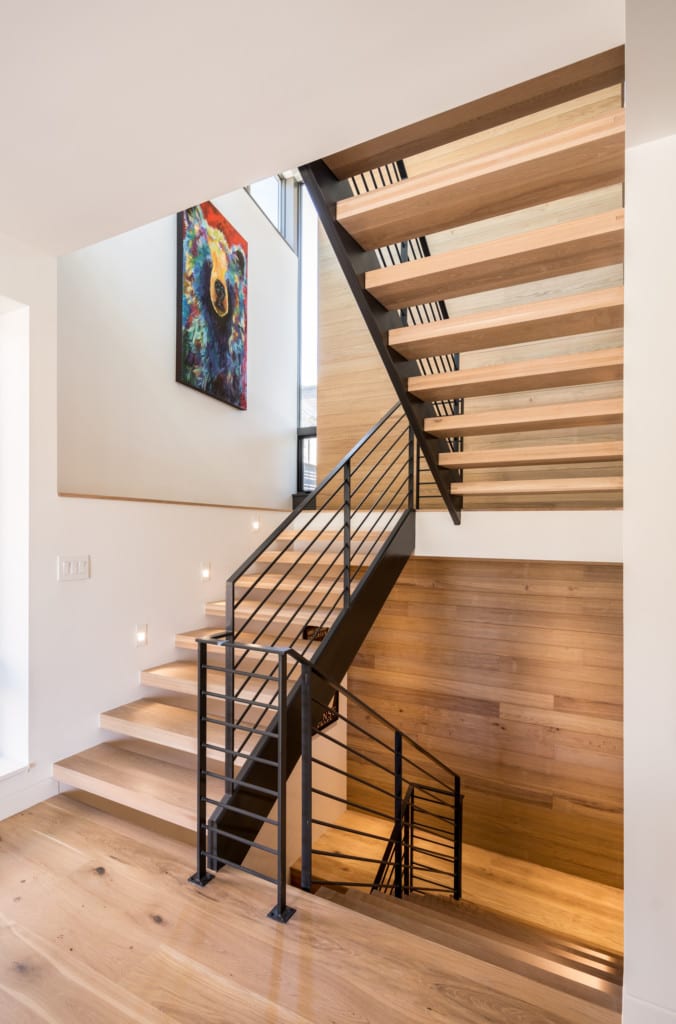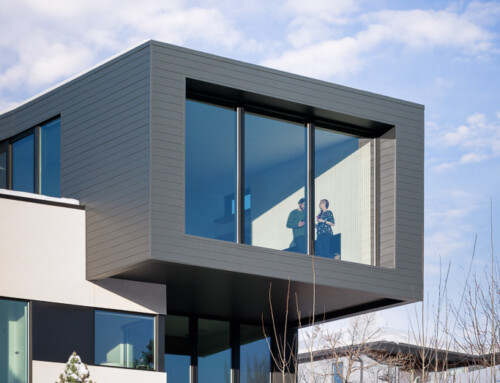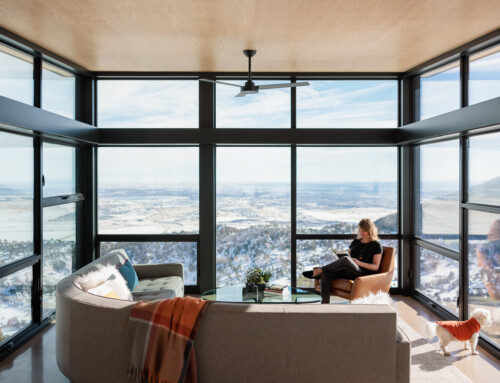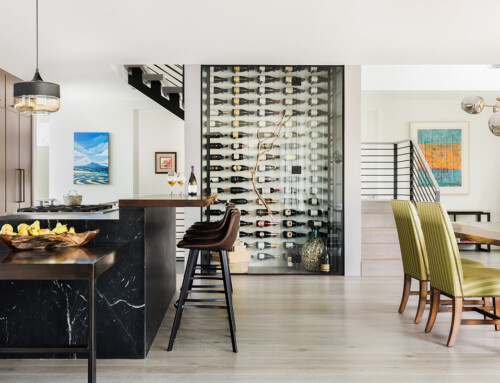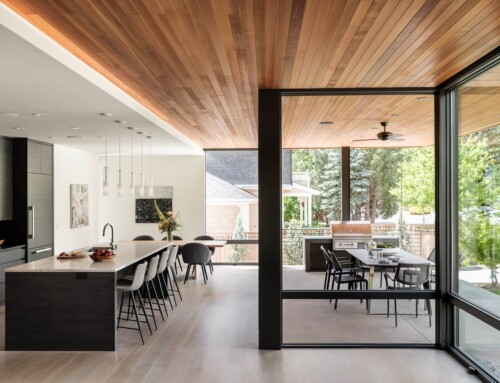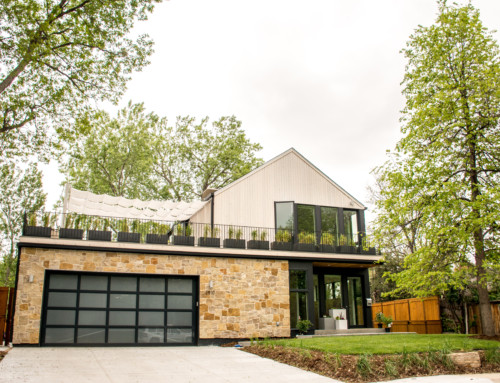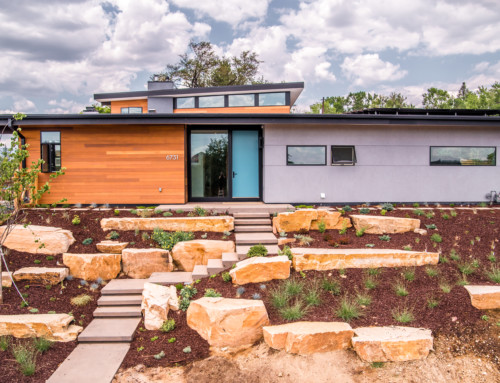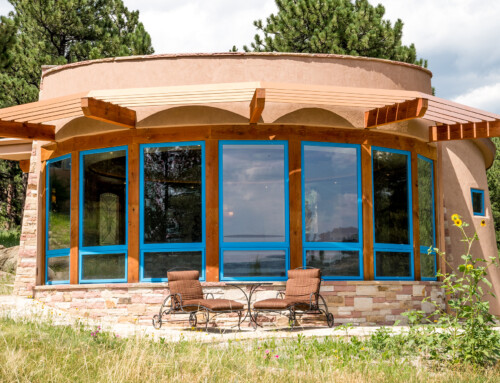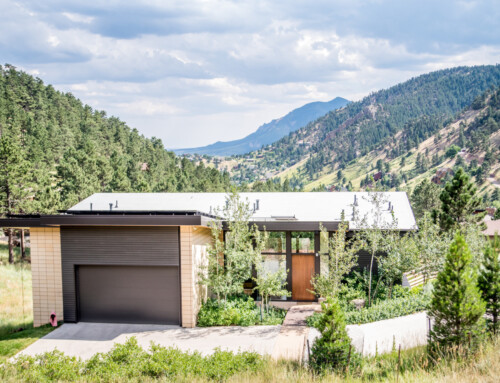Trailhead Home
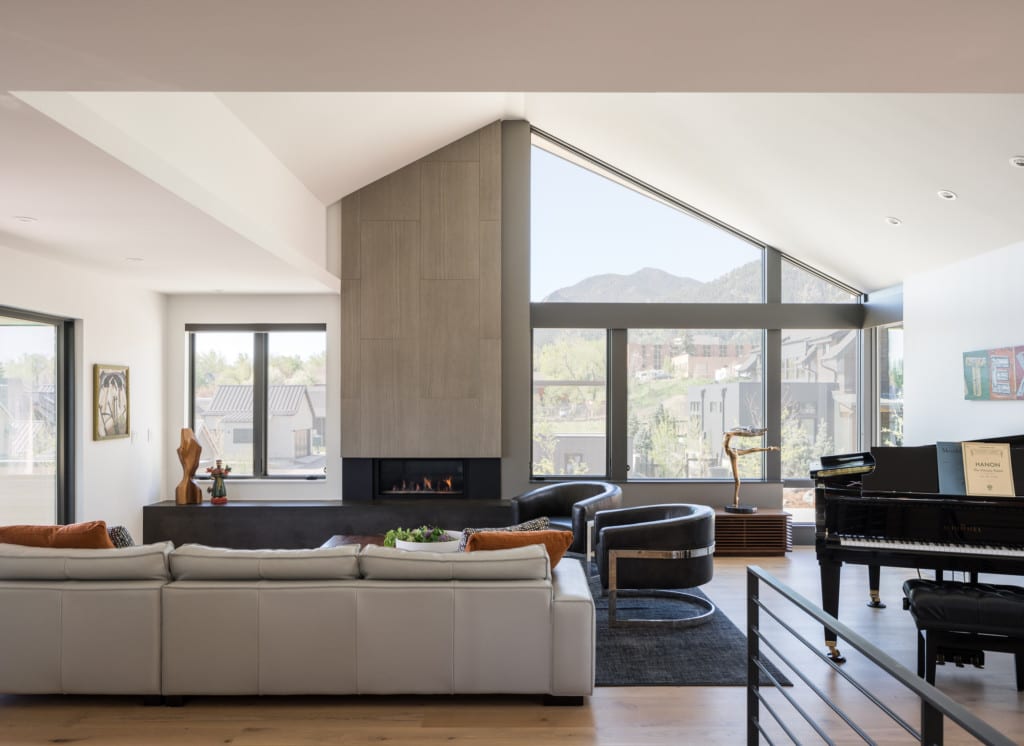
New Build
This stylish, contemporary home features sweeping views that highlight Colorado’s beauty. Located in one of Boulder’s newest exclusive neighborhoods, it embodies warmth and authentic style.
To maximize the location’s incredible landscape, this home has an upside-down floor plan. The living room features a particularly stunning composition, overlooking the community with the foothill mountains in the background.
Paying homage to the gorgeous landscape, the design uses a diverse mixture of natural materials from wire-brushed oak paneling to tongue and groove cedar siding. The kitchen is accented by a dramatic waterfall countertop framing the island and a solid-surface window surround at the sink. The living room’s 8” rift and quarter sawn oak flooring creates an inviting environment. The space’s unique design is completed by a custom concrete hearth with large format tile.
Building this home was truly a team effort with HMH Architecture & Interiors. While we partnered to create this home, the owners were finishing an overseas job assignment. HMH & Cottonwood worked together to build the client’s dream home, even in their absence.
With Cottonwood’s attention to detail on the building envelope, this home exceeded Boulder’s green building code without the need for any extra systems or special features.
Year Built: 2018
Architect: HMH Architecture + Interiors
Green Building Features
- Local materials & manufactures
- Zip sheathing
- Cellulose and spray foam insulation
