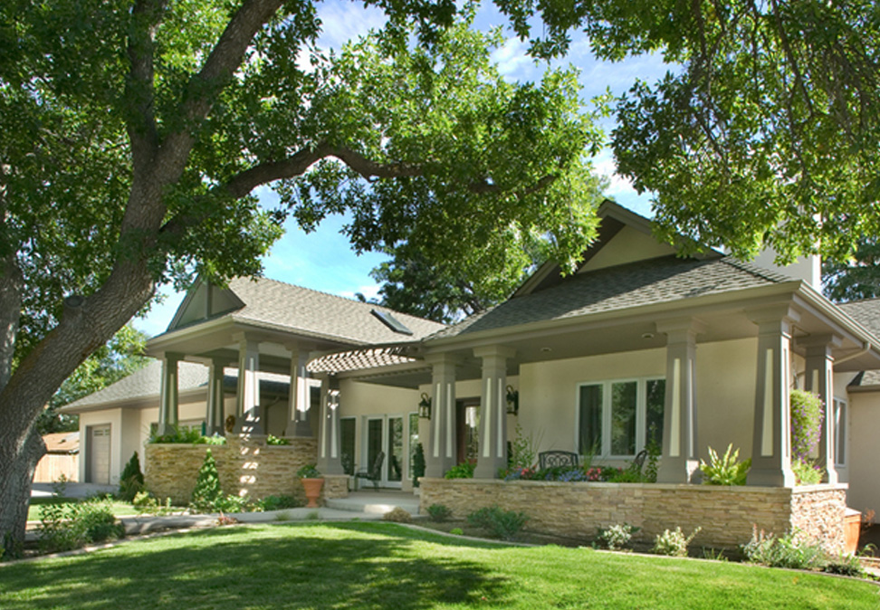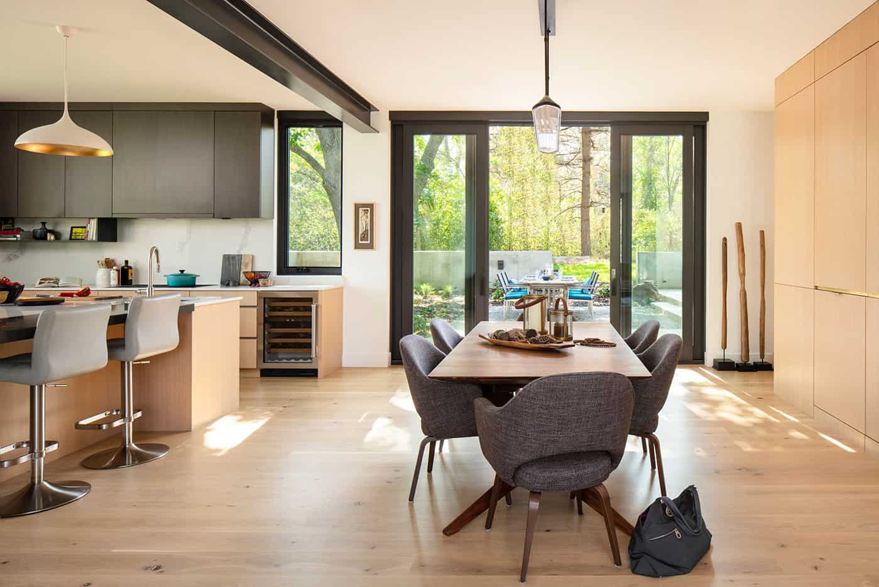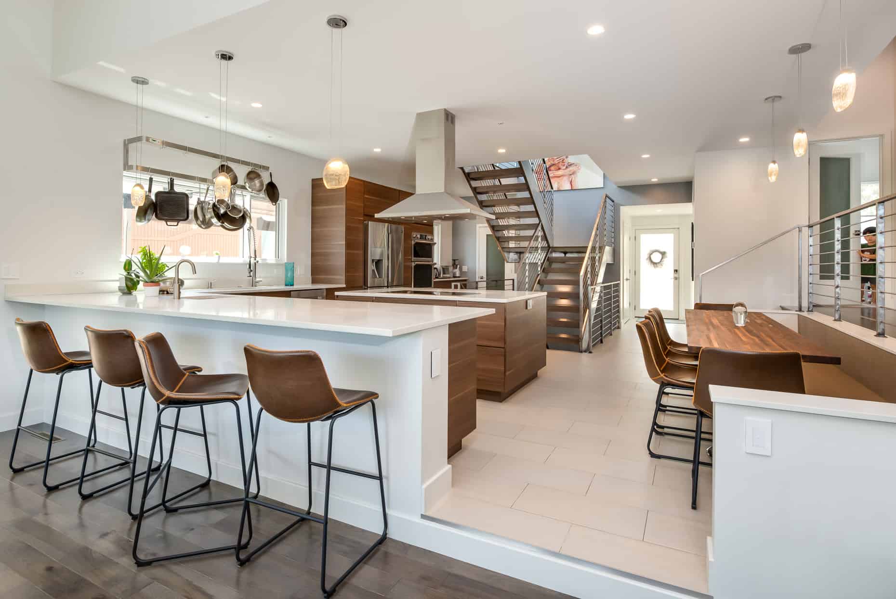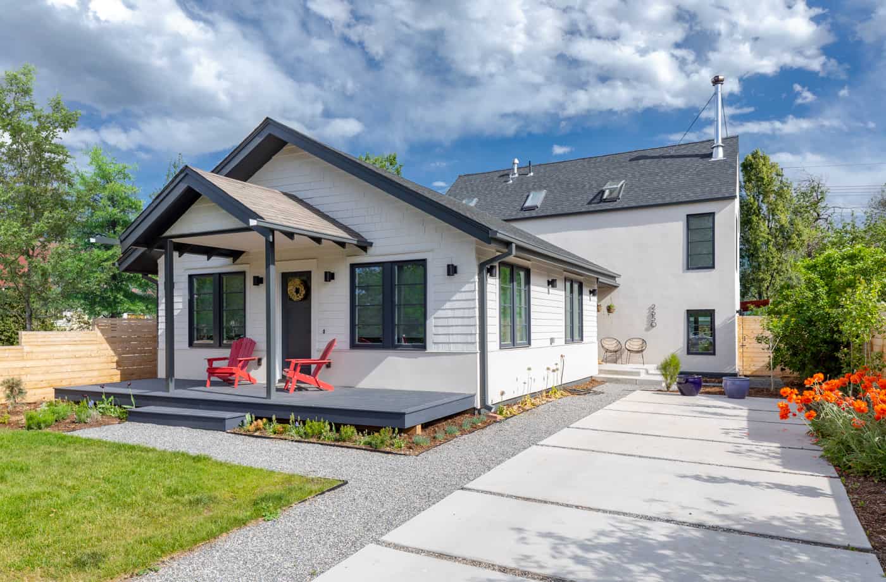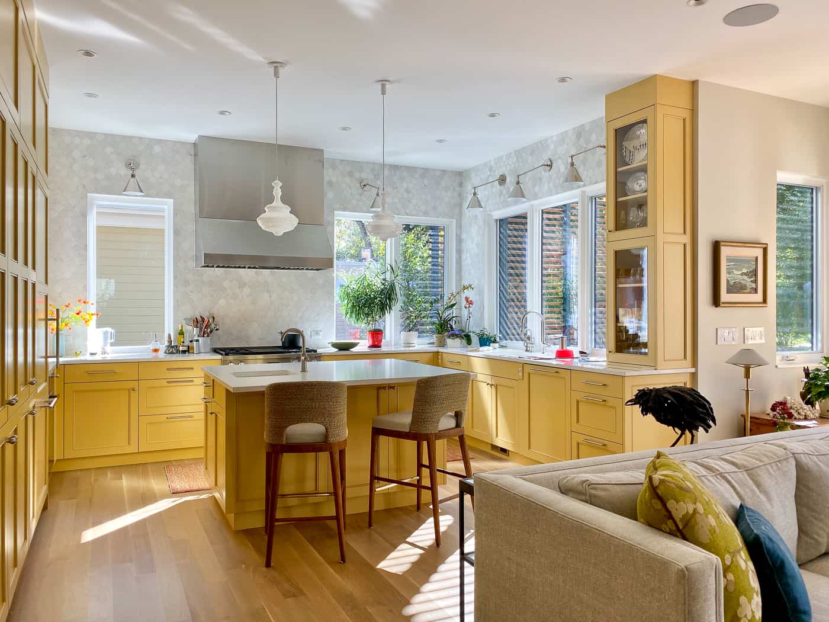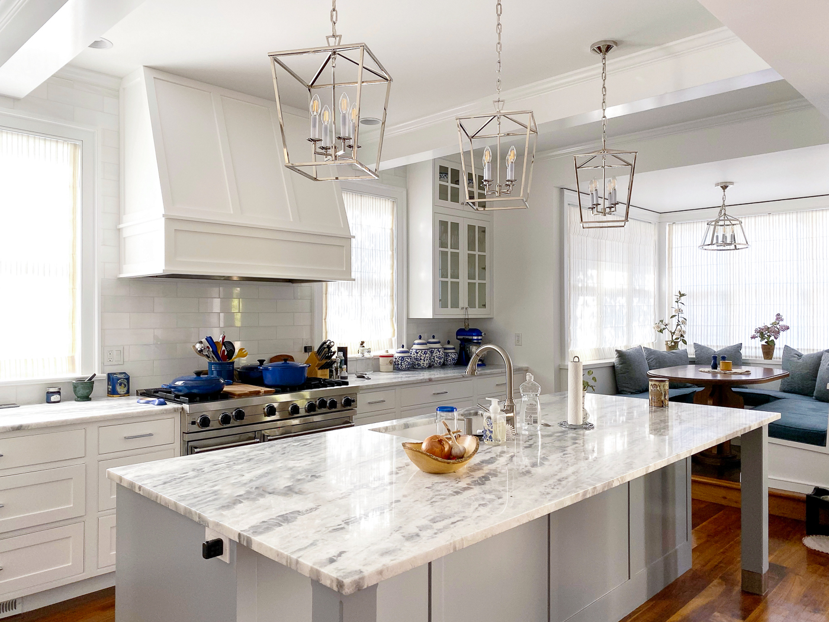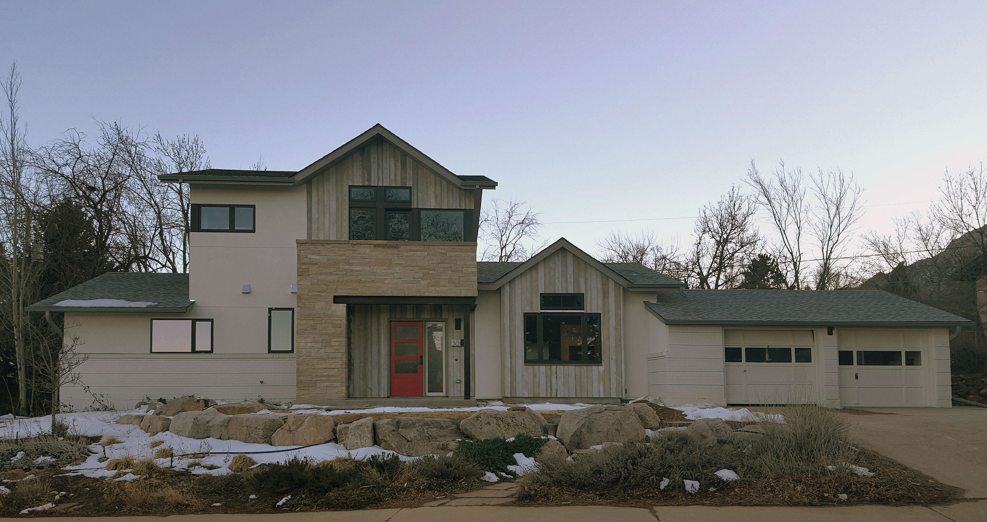Longmont Custom Home Remodel
Remodel
Designed for a retired doctor and his wife, this remodel project transformed an average 1970s suburban home into a showstopper.
Elaborate wood finishes and multi-piece, painted trim create a traditional Victorian feel throughout. In the dining room, 8-piece crown molding surrounds a dramatic light-cove coffered ceiling.
The owners love to entertain, so the kitchen became a central focus of the home with custom cherry cabinets and custom trimmed built-in vent hood. And what dream home would be complete without a custom cigar room?
Year Built: 2003
Architect: Moore & Bishton
Building Details
- Elaborate wood finishes
- 8-piece crown molding
- Multi-piece trim
- Custom cherry cabinets
- Custom cigar room
- Stone & wood trim portico

