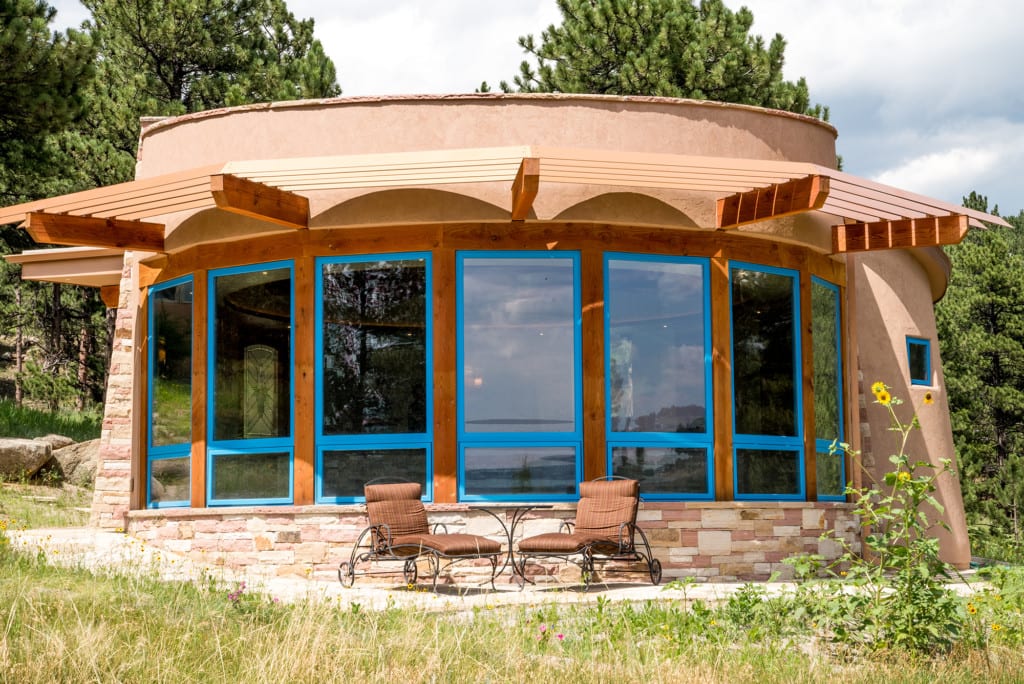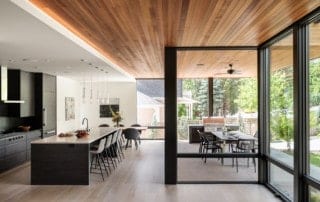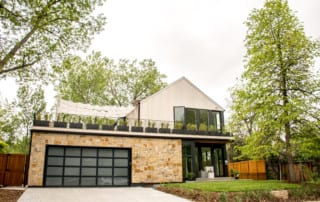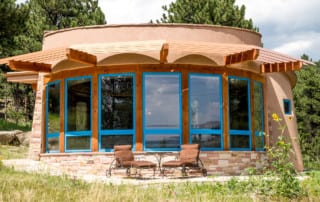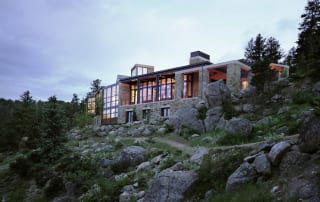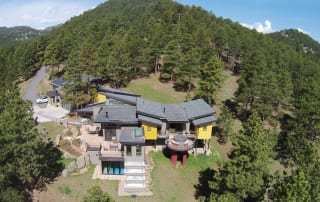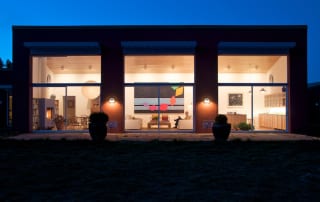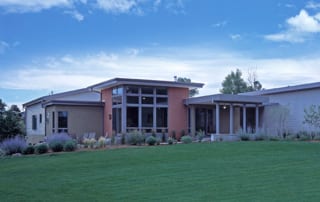Mountain Kiva Pool House
New Build
Everything about this pool house is a work of art! Designed by Micael Seibert, the round shape is inspired by the organic shape and energy of a kiva.
Bringing the design to life gave us the opportunity to let our custom building skills shine. To accomplish the curved walls, we formed every one of the interior and exterior flagstones. For the bathroom, the homeowners selected a beautiful, hand-carved stone sink and toilet. These unique pieces were created by foreign artisans and were not compatible with U.S. plumbing standards, but we overcame that by customizing the equipment.
Throughout the construction process, we were focused on carefully containing our work area to protect the landscape and minimize the re-vegetation needed.
The focus of the pool house is the centrally located endless pool, perfect for a workout while soaking in the gorgeous views. Besides letting in the view, the windows and trellis are an important part of the building’s energy conservation. We custom calculated the angle of the passive solar trellis to provide shade in the summer and warm, direct light in the winter. To complete the energy efficient design, inconspicuous solar panels heat the pool and floor throughout the building.
To tie it all together, the ceiling is accented by clear douglas fir structural beams with custom made decorative structural metalwork.
Year Built:2017
Architect: Michael Seibert Design
Building Features
- Solar thermal hot water panels heat floor and pool
- Local Colorado flagstone
- Hand trailed Venetian plaster finish by local artisan

