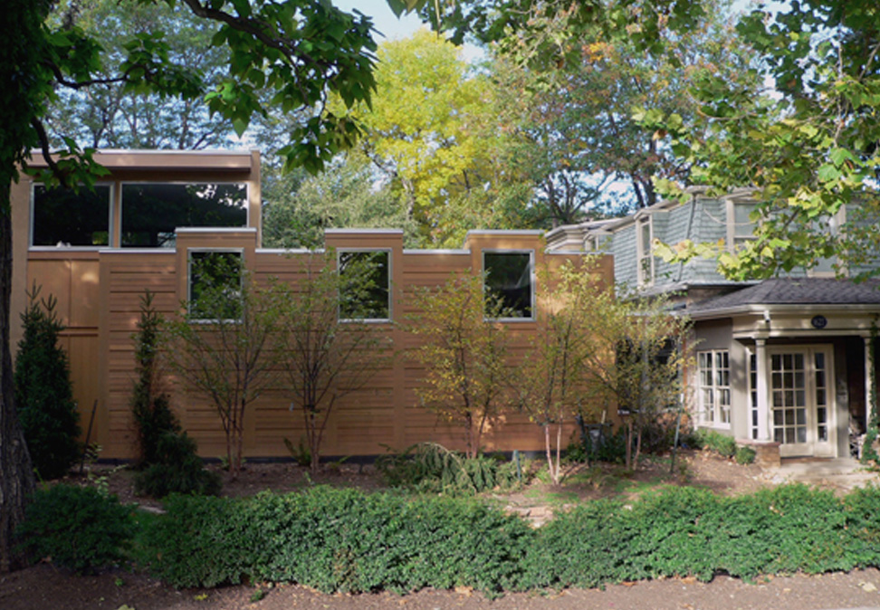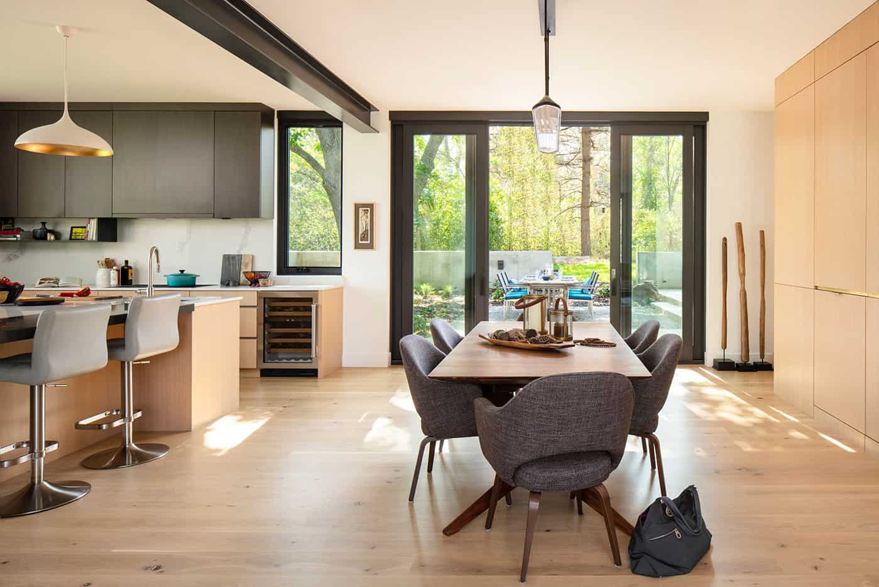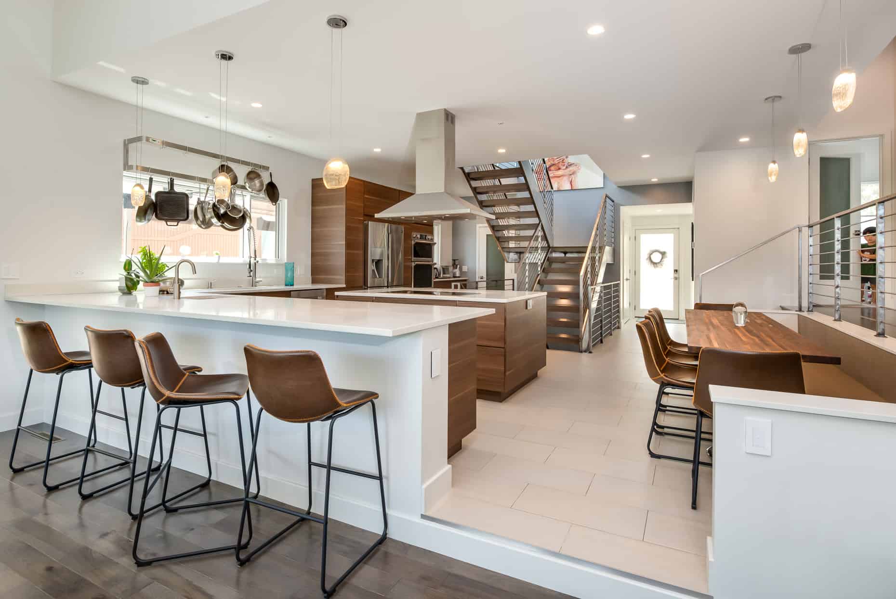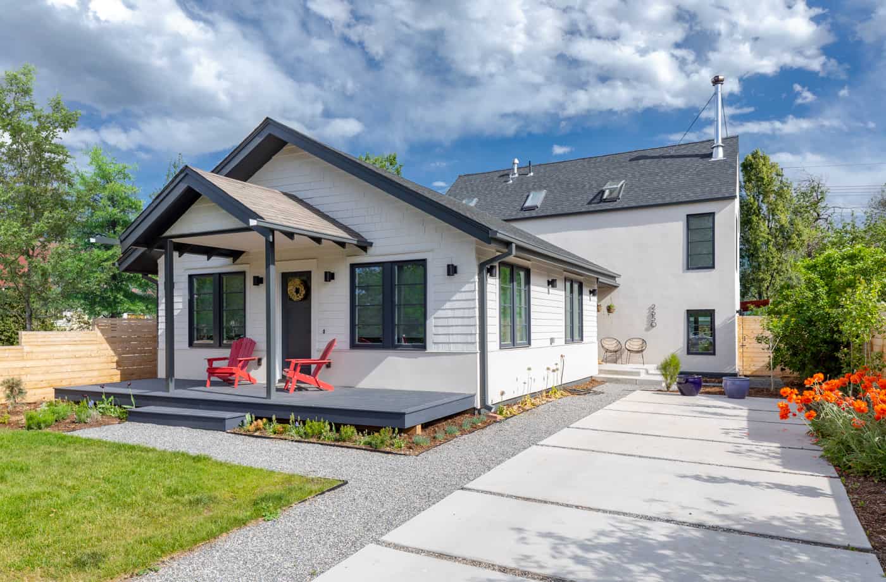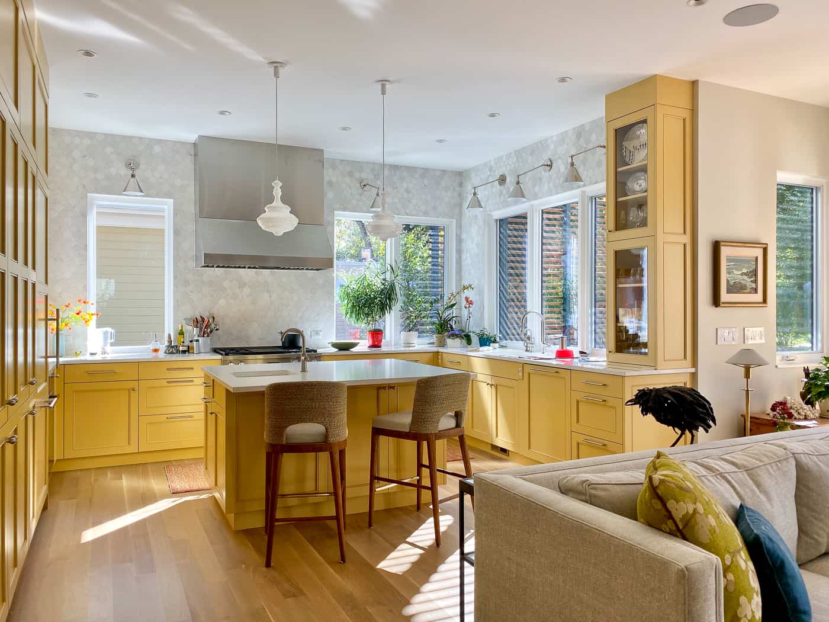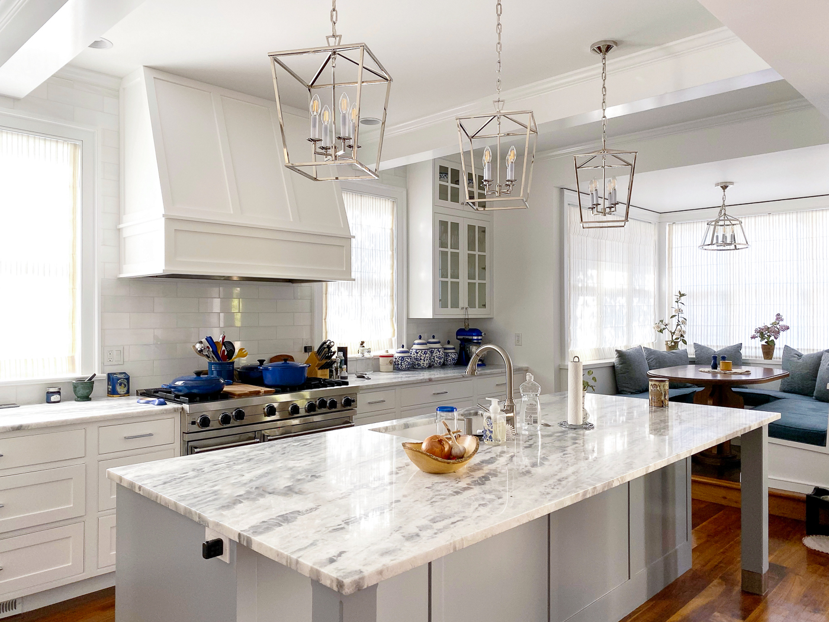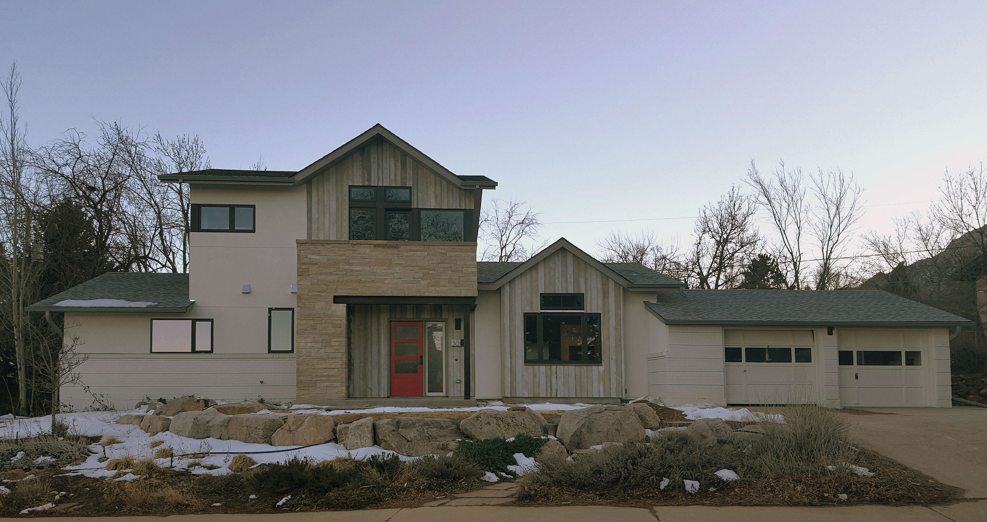Creative Studio Addition and Remodel
Addition & Remodel
This studio office addition to an 1890s Victorian in Boulder offers a comfortable, functional office space while maintaining the historic qualities of the home. Built for a children’s book author and illustrator (and the creator of the Cottonwood Custom Builder’s logo), Boulder’s M. Gerwing Architects designed the space to create harmony between past and present with high clerestory windows that echo the second story dormers of the historic house.
Inside the addition, a main studio space intersects with a reading loft connected by a raw steel spiral staircase.
To connect the studio to the main house, a doorway was cut through the home’s original 18-inch thick stone walls, and was left exposed as “trim”. The exterior of the home is a combination of fir siding patterns that echo the shingles of the old house.
Project Details
- Year Built: 2008
- Architect: M. Gerwing Architects
Green Building Features
- Historic renovation
- Clerestory windows
- Fir siding

