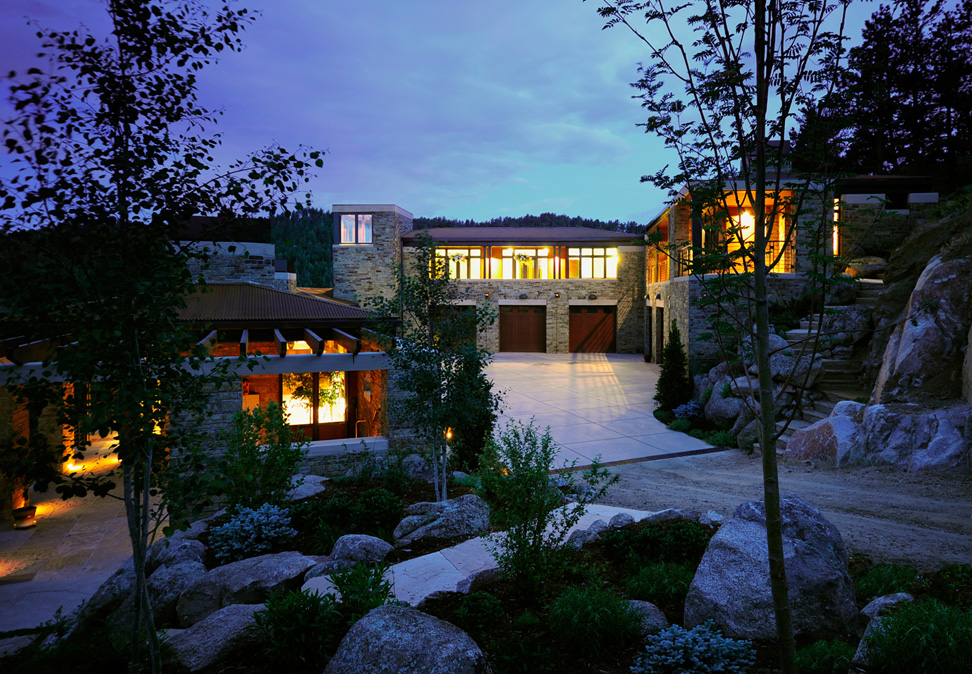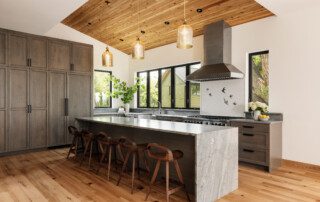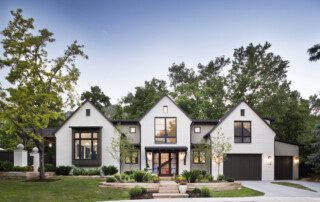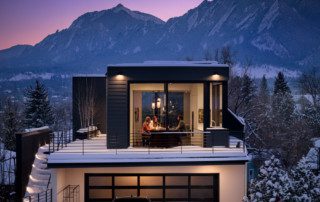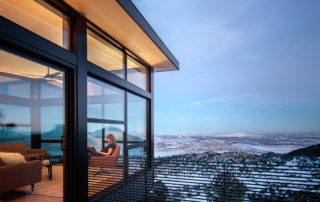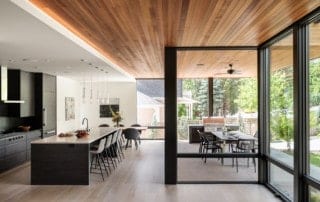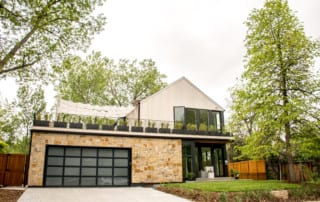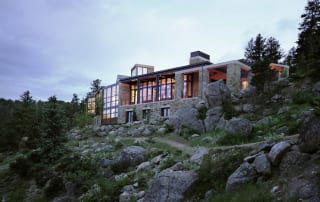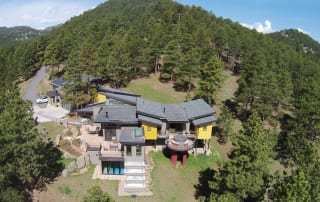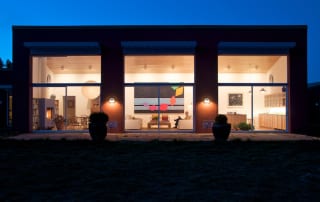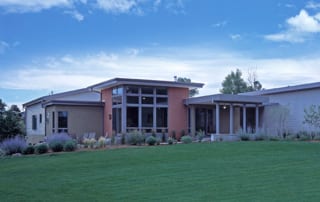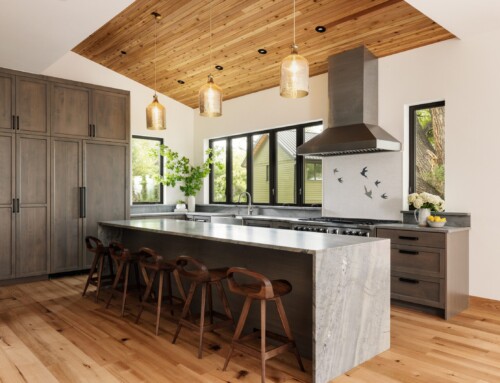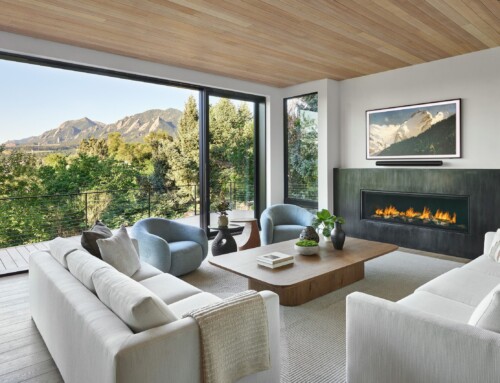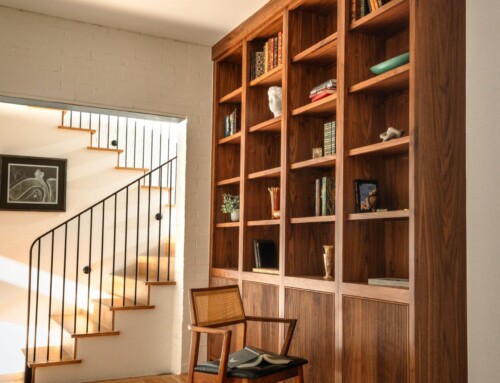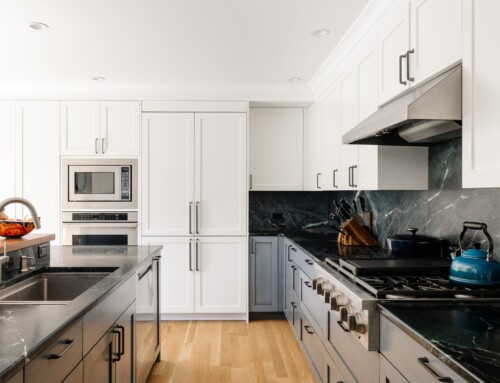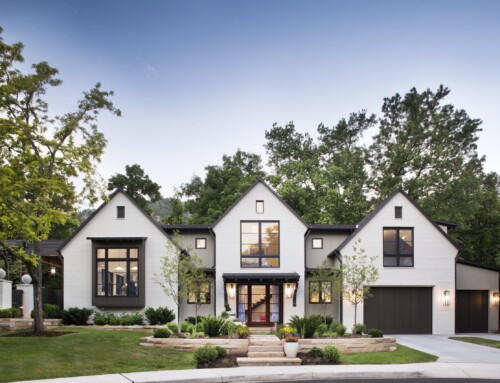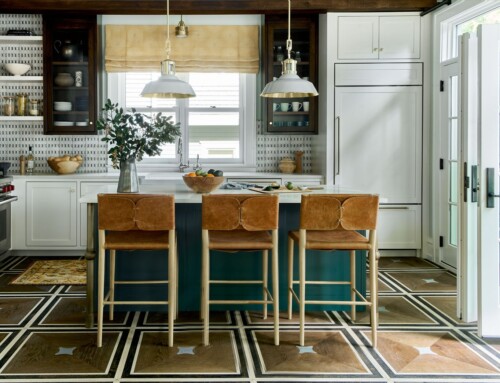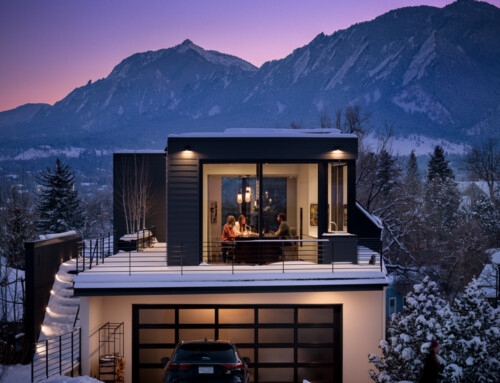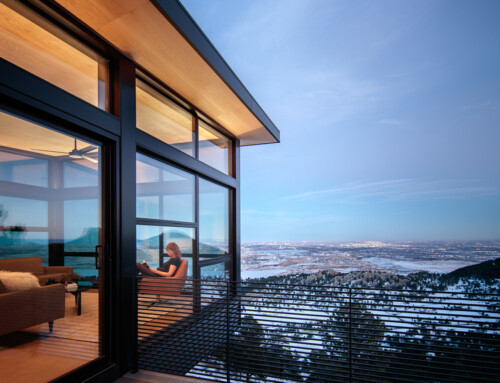Sunshine Canyon Custom Home
New Build
This 10,000 square foot luxury custom home proves that green building techniques can be applied to any size building. Carved into the side of the mountain, this Tuscan-style villa follows the terrain of the landscape. Built to Boulder County’s strict fire resistant standards, the exterior was completed by a master stone mason and capped with a rusted corrugated steel roof.
Travertine, venetian plaster, custom metal railings, Colorado buff flagstone, and custom mahogany bifold doors make for a dramatic entryway. Master stone masonry work and custom woodwork continue through the kitchen and living spaces, creating a seamless transition between indoors and out.
This green home is heated and cooled with Geo Thermal mechanical systems. Forced air cooling and heated radiant slabs. It also has a ground mounted 10kW photovoltaic array solar power system.
- Year Built: 2005
Green Building Features
- Geo-thermal
- 10kW solar power system
- Closed cell foam insulation
- Colorado flagstone
- Fire resistant materials
- Low-water landscaping

